Fostering Creativity and Collaboration
- By Aimee Eckmann, Steven Turckes
- 11/01/19
When administrators and teachers at the
Shanghai American School envisioned a new library on their
29-acre Puxi campus, they saw an opportunity to create a highly
interactive, technology-ready media center that would bring
together middle and high school students to study and connect.
The goal was to help students tell their stories, putting a
premium on spaces for technology use, personal study, writing,
reading and recording.
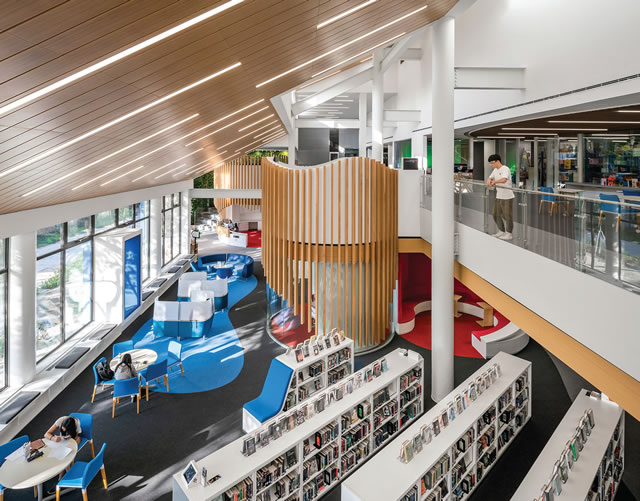
Photo: CreatAR
The two-story, multi-purpose Puxi Library is designed to
foster creativity and collaboration across flexible study and meeting
areas, preparing about 1,700 students for post-graduation
success. The project was a collaboration between global architecture
and design firm Perkins and Will and administrators and
educators at the Shanghai American School.
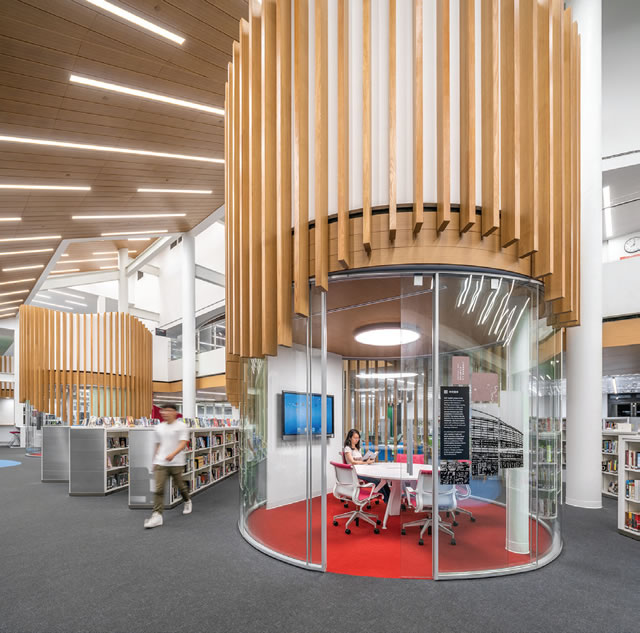
Photo: CreatAR
Shanghai American School sought a hub with access to other
campus areas, creating connectivity to the middle school art
department and high school counseling center: two key resources
in helping students express themselves and join with the larger
school community. These connections are central to the design of
the 37,500-square-foot library: to light and nature, between floors,
and, of course, among students in a variety of communal settings.
A repositioned new entrance re-orients the library to other buildings
on campus, ensuring a more logical set of links. It provides
a new north entrance to the building, where previously there was
none, placing the entry closest to natural flow of foot traffic. The
exterior windows were enlarged to improve daylight and look out
to a landscaped courtyard. Students can relax or study on cushioned
benches at the base of these windows. Nature was brought
inside with a green wall of hanging plants abutting a water feature
integrated into a bleacher-style staircase. These features enhance
feelings of serenity, mitigating stress and improving wellness.
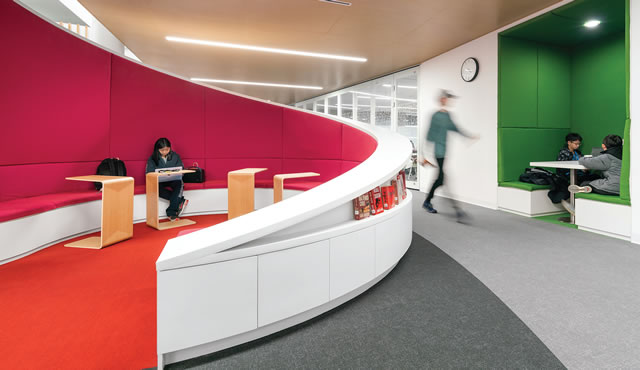
Photo: CreatAR
Flexibility, movement, even a sense of fun are encouraged
throughout the library. Rich natural colors offer visual cues to
separate breakout and meeting areas. Intentional breakout areas
are placed throughout: these include individual study nooks
adjacent to the windows, and a semi-circular workspace framed by a gently sloping wall that acoustically separates this quiet
space from more public areas. The outside of the curve doubles
as a space to showcase featured reading materials. Collaborative
areas, as well as private study spaces, accommodate the needs of
individuals and small groups.
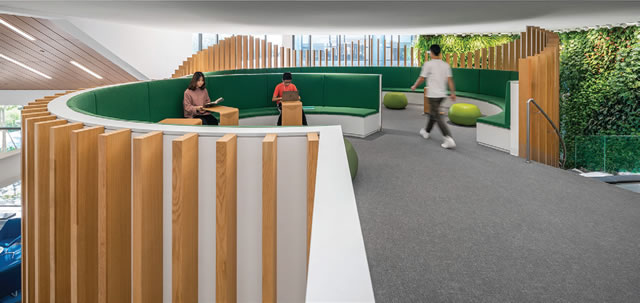
Photo: CreatAR
A focal point of the reconfigured library is the main
circulation desk and adjacent café, drawing students in and
encouraging them to spend time in the space. An Apple-style
“genius bar” on the second floor provides resources for technology
instruction, sitting at the top of a dramatic sweeping
staircase. The staircase leads to a second-floor landing, providing
additional study nooks and intimate collaborative areas. The
landing opens to a balcony overlooking the main floor, and provides
access to a variety of flexible spaces — from an open area
for teaching to rooms for the middle school art department and
a recording studio complete with a green screen. These are both
separated from the main space by moveable dividers.
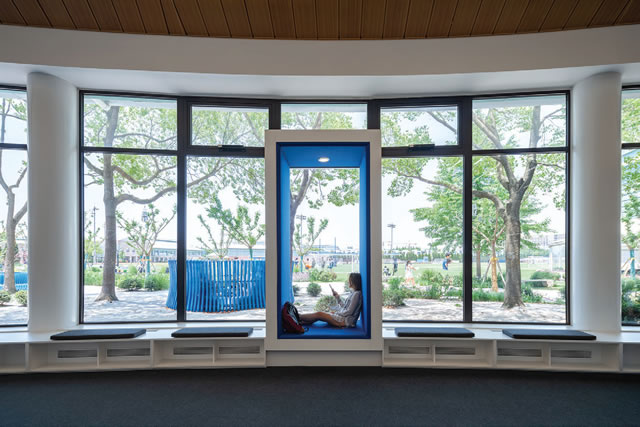
Photo: CreatAR
The new library has been transformed from a traditional
space lacking amenities and daylight into a bright, airy, energetic
space where students and teachers can explore and grow
together.
This article originally appeared in the November/December 2019 issue of Spaces4Learning.
About the Authors
Aimee Eckmann, FAIA, ALEP, LEED AP BD+C is a principal and practice leader in the PreK-12 Education Practice of Perkins and Will’s Chicago studio. She has built her 20 year career on a foundation of planning and interiors principles, and her passion is designing spaces to support students. She is inspired by children’s creativity, and loves working with them to help inform the design of their space. Her proudest moments are each time a project opens: she feels immense joy watching educators, students, and community members rally around their new school. Her influence through design and engagement advocates forward-thinking solutions proven to change students, teachers, and communities. She has developed specific expertise in educational facilities planning and design, where her role is integral as both a planner and client liaison. Using an interactive, personable style, Aimee works closely with the client team to develop a clear understanding of needs and priorities. Her award-winning work both nationally and globally helps prepare students and educators for the future in a constantly changing educational landscape.
Steven Turckes, FAIA, ALEP, LEED AP is a principal and global practice leader in Perkins and Will’s PreK-12 Education Practice. In his career spanning more than 30 years, he has shaped educational facilities in the midwest, across the nation, and all over the world. Steve’s body of work reflects his focus on connecting the knowledge and experience of educators with the energy and enthusiasm of students and communities to support innovative educational missions and spaces. His process is infused with the principles of observation, collaboration and knowledge sharing. Steve is recognized globally for his innovative, research-based approach to design, and is most inspired to positively impact the users of his spaces – students, teachers, families and communities. He believes in his clients’ missions and finds great meaning in collaborating with them to find solutions. He finds it highly gratifying to attend a building dedication and see the community’s excitement about the possibilities of their new school.