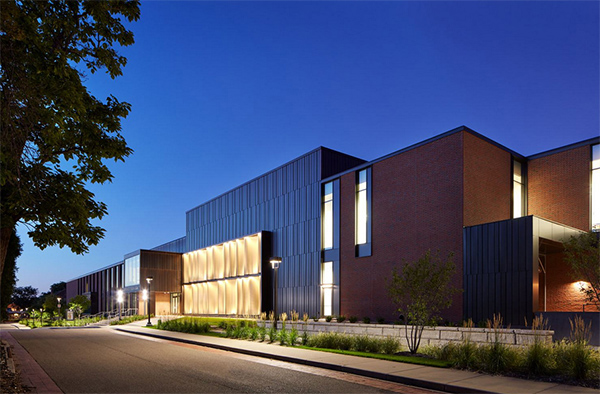Renovation Complete on Macalester College’s Janet Wallace Fine Arts Center
MINNEAPOLIS, MN – A long-term renovation of Macalester College’s Janet Wallace Fine Arts Center (JWFAC) in St. Paul, MN, is now complete. Placing the values of a liberal arts education at the forefront of its master planning process, HGA, a national multi-disciplinary design firm, completed the last phase housing the Theater and Dance department in the spring of 2019. The Arts Center is part of a wider educational movement across campuses today, in which arts facilities help shape social change and inspire students.
Macalester’s new Theater and Dance department is located in the center of its beautiful urban campus. HGA revitalized the facility’s connectivity within departments and to the campus itself, ushering in a new wave of creativity and collaboration for students and faculty.

Photo © Corey Gaffer Photography
The JWFAC is designed with an outward expression that integrates the three phases (music, visual arts, theater and dance), giving each a distinct yet unified identity. Each phase includes a featured façade with custom architectural expression related to the arts discipline within. The entry of the Theater and Dance building, for instance, features a flowing, perforated, custom-metal scrim façade that is internally lit, alluding to the movement, fabric, and theatricality of the performing arts.
The finale of this three-phase, four building project included demolishing the original 1965 Theater and Dance wing, and replacing it with a new three-level building. To foster interdisciplinary collaboration, the new plan takes advantage of adjacencies to existing resources within the complex, including the Mairs Concert Hall, the Law Warschaw Gallery and the Lowe Dayton Arts Commons.