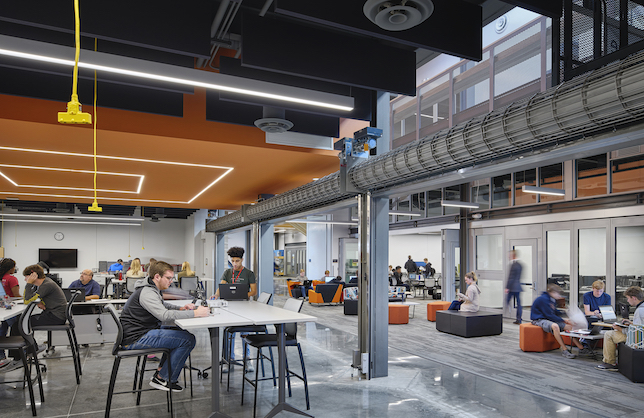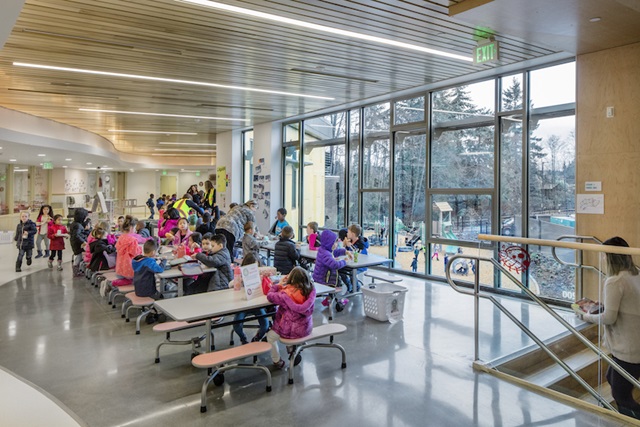K-12 Design Trends to Watch in 2020
At DLR Group, we strongly believe education facilities have a direct and measurable impact on student performance. Just as Winston Churchill once said, “we shape our buildings and thereafter they shape us,” designers must consider how education environments of the next decade will shape student behavior.
How do education facilities directly impact student performance?
The configuration of a space can give students cues on how they should behave––for example, if a student walks into a room with open, soft seating arranged in a group setting, they might be more inclined to engage with each other upon entering. Whereas when all desks are placed in a row, faced forward, this might lead students to walk in, take a seat, and wait for the instructor to give direction on what’s expected of them next––as the configuration tells the user a different story.
We must ensure that the setting is right for what students are actively doing, providing them a higher level of engagement, and giving them control of their own learning. When approaching these spaces, we need to ask questions such as, how does this benefit student performance? Does it give students the ability to collaborate or be creative?
As advancements in technologies create new opportunities in teaching and learning, in what ways can we expect these changes to impact the way you design for K12 spaces?
Technology is changing the learning environment at a rapid rate. There will continue to be new, exciting tools that clients will ask to have integrated into their spaces as school systems work to remain relevant. For example, dedicated computer labs are no longer needed in K-12 settings as these spaces have become more integrated throughout the entire school. Unless for extremely specialized equipment, the computer lab is no longer the only space equipped with the latest technology, which allows school districts to create a one-on-one ratio between students and technology.

Missouri Innovation Campus: photo ©Michael Robinson, courtesy of DLR Group
Another implication is the decreased need for book storage. With tablets and other digital devices available for student use, schools don’t need bookshelves or lockers nearly as much as they did in the past. A decreased need for these barrier-like infrastructures allows education settings to become more open and transparent, which has had a positive impact on students as they are more inclined to feel at ease and collaborate with each other in an open space.
Technology has also allowed for teaching models to evolve. Today, students have the ability to watch lectures at home, allowing students to engage with the content and each other on a deeper level inside the classroom. We often refer to this concept as “flipping the classroom,” so that it is readily available with collaborative, makerspaces. Agility is another key component here, as designers must make it so that students alongside educators can easily move furniture to best serve whatever task is at hand––such as small group work, open floor discussions, and private heads-down work.
Do you feel schools are moving away from the traditional models of education? If so, why? How does this impact the way that you create spaces for learning?
I think of the traditional “sit and get” model: students enter the classroom, it’s very formal, they look towards a whiteboard, and “learn” through a lecture––a singular modality. So the answer is yes, school districts are moving away from that model and looking to engage their students in fresh, meaningful ways. This looks different from one school district to the next, and it comes from the realization that in order to stay relevant, schools can’t follow the same pattern they have in the past.
There are now ongoing dialogues of where education is going and the skills we want students to have. A learning environment must support this new approach, that not only encourages students to work together, but also teachers to collaborate with one another. In that same thread, teachers and students are also encouraged to have more accessibility to one another, to provide students with the resources they need to develop themselves and their futures.
How do you see education design changing in 2020? How will this influence the way you design?
Designers have always looked well beyond today — pushing a client 10-30 years in the future. The planning process for education takes time and a school building needs to be durable, functional, and relevant for up to 50-75 years. The cost of building is so expensive that budgeting and planning go hand-in-hand and will continue to do so throughout 2020. We, as designers, have the responsibility to create spaces that are going to stay flexible and agile with a robust infrastructure and strong backbones that support rapidly changing technologies.

Pathfinder Kindergarten Center: photo ©Chris Roberts, courtesy of DLR Group
Designers must also address mental health, which boils down to the accessibility of leadership — also known as dispersed administration and managing scale. There shouldn’t be a situation where there are 600 kids to one counselor, instead there should always be counselors accessible to a manageable number of children. We also have to consider the scale of the building in general, as a young learner, for example, shouldn’t be placed in a space that feels too big for them with an overwhelming number of students flooding every hallway or classroom. Dining halls can be another adverse setting, so we’re seeing those large imposing spaces scale-down, providing students with a more intimate, and calm lunch experience.
Lastly, I think we’ll need to ask more questions about what should not change, because at the foundation of learning is the building of relationships, and those interpersonal relationships have to remain at the core of education design. With a strong sense of connectedness and belonging, students and teachers can achieve great things. We know that the built environment has a profound effect on the way we interact with others, and while the planning process evolves, we as designers need to remain focused on creating spaces that promote strong interpersonal relationships.
About the Author
Todd Ferking, who practices from the firm's Seattle office, leads design for DLR Group's K-12 Education Studio. He lives for school design and has become recognized as an expert in forming spaces that enable student-focused learning and take advantage of new and emerging technologies in the learning process. Passionate about collaborating with educators and students in thinking critically about educational practices, Todd is adept at identifying what's working at a school, what could be working better, and how spaces and architecture can better support current practices.