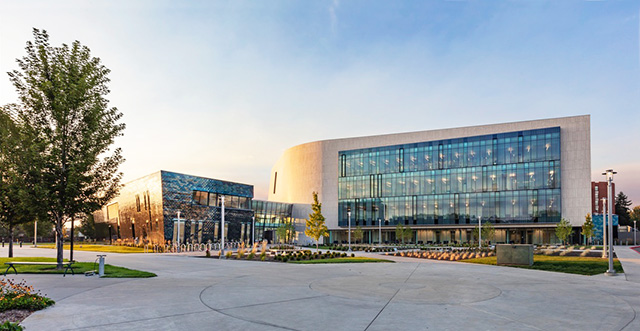Boise State Opens Center for the Visual Arts
BOISE, ID – Boise State University recently celebrated the grand opening of the Center for the Visual Arts on its flagship campus in Boise, fulfilling a strategic vision to create a world-class destination arts center serving students and community members regionally and nationally.
Designed by HGA of Minneapolis and Lombard / Conrad Architects of Boise, the Center for the Visual Arts is prominently located on the west side of campus on Capitol Boulevard overlooking the Boise River and downtown skyline, positioned as a campus gateway that connects with the Idaho State Capitol Building, Historic Boise Depot, and the city’s many surrounding civic and cultural buildings.

From the outset, the University envisioned the Center for the Visual Arts as a pivotal cultural link between the campus and the city to elevate its regional and national profile. Consolidating the 2D and 3D visual arts disciplines once scattered throughout campus, the design welcomes students as they head to class as well as community members passing by on Capitol Boulevard. The design evolved from a highly interactive pre-design and planning process involving visual arts professors, administrators, arts patrons, student representatives and other campus and community stakeholders who shared visions for the building. Early conceptual designs changed through subsequent iterations into a sculptural architectural expression that met the University’s vision for a world-class destination on par with facilities at leading institutions.
The 97,600-square-foot building includes a five-story studio, classrooms and office wing; a two-story exhibition gallery wing; and a two-story atrium that connects the two wings.
The five-story north wing contains artist studios, work spaces, and classrooms on four levels. The first level includes ceramics and sculpture suites with common access to an exterior work yard and ceramics kiln. The second level accommodates printmaking and metal work; the third level photography, graphic arts and art history; and the fourth level drawing, painting and art foundations.
The angular studio wing is clad in ¼-inch limestone veneer on flexible honeycomb panels that allow the façade to curve with the building form, while floor-to-ceiling windows provide artist studios with evenly diffused northerly light and views to the mountainous landscape beyond.
The exhibition gallery features visually dynamic blue stainless-steel tiles with a variegated surface that reflects the changing daylight from hour to hour and season to season.