First Look: Berkner STEM Exploration Center
- By Yvonne Marquez
- 04/01/20
When students return to school at Richardson Independent School District near Dallas, Texas, they will be able to utilize a brand-new state-of-the-art STEM facility that is open to all K-12 students in the district. Designed by Perkins and Will, the Berkner STEM Exploration Center was created to “rethink STEM integration for all and create a space that would welcome teachers across all subjects and students of all ages,” says Catherine Dalton, Senior Project Architect and Interior Designer.
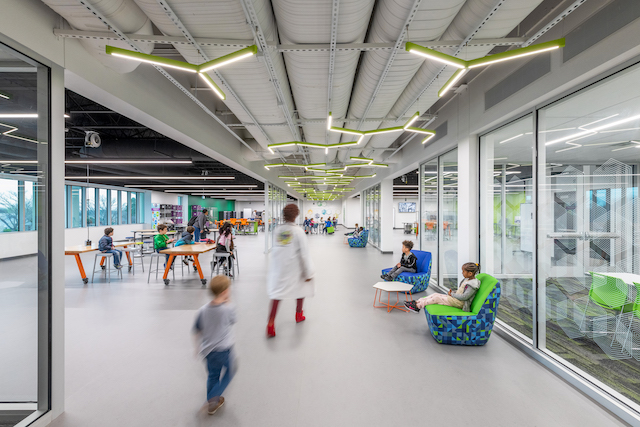
In 2018, Texas Instruments awarded the school district with a grant to create a STEM facility that encourages students to think outside of the box. “Because students form their attitudes about STEM by seven and eight years old, the goal of this center was to foster and sustain a healthy curiosity in STEM fields and STEM thinking before and beyond this age group,” Dalton says.
The 7,350-square-foot facility supports a variety of activities and programs, as well as different learning styles across a wide age range. Outfitted in bright colors like mint, purple, chartreuse, and teal and bold geometric patterns, the facility is divided into various spaces including a Messy Lab, a Clean Lab, an Immersion Studio, Collaboration and Present/Lecture/Train spaces.
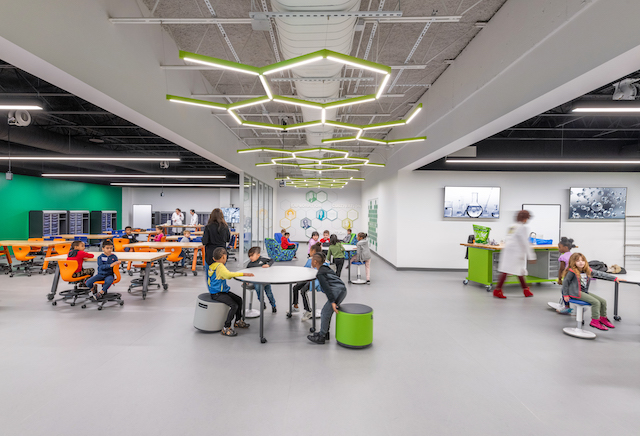
The Messy and Clean Labs are easily adaptable through foldable interior partitions and the exclusion of traditional doors, giving the space a sense of openness and transparency. The Immersion Studio includes interactive projectors and screens for creative projects.
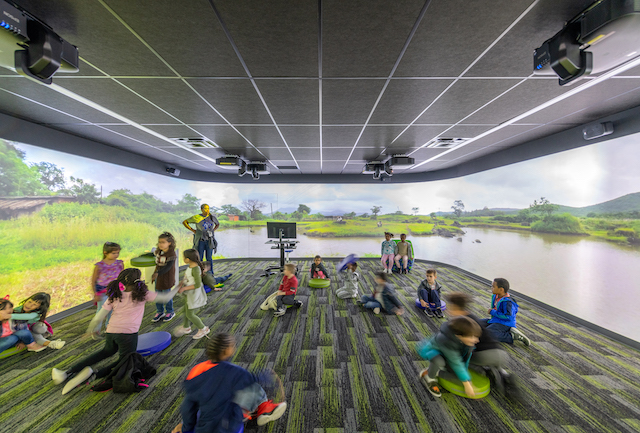
Perkins and Will applied their own independent research to the design of the facility, keeping skills like collaboration, digital literacy, and communication at the forefront to create a learning environment that helps students prepare for jobs of the future.
For example, furniture plays a key role in supporting teamwork, technology skills and emotional intelligence, Tanya Cervo, Furniture Fixtures & Equipment Specialist, says.
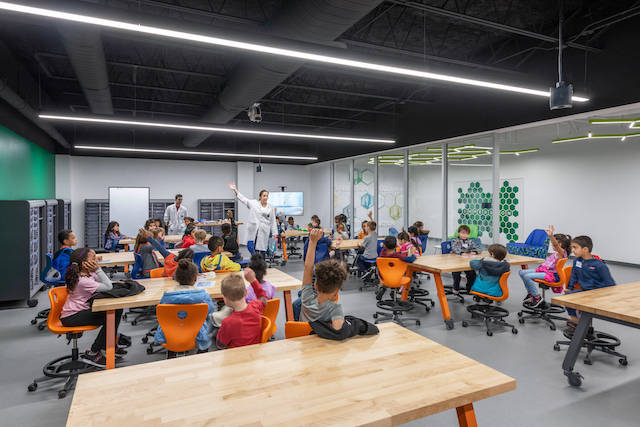
“The idea was to give a variety of furnishings providing both formal and informal options so these interactions could happen naturally as they do in a workspace,” she explains. “Most careers today require the ability to work in a team structure. There are no individual desks in the space, so classmates can easily assist one another in groups or working side by side, encouraging higher user engagement.”
Students are given a choice of work areas – seated or standing — to empower them to take ownership of their learning, Cervo says. The furniture found throughout the center is mobile, has trays, hangers, totes and writable surfaces to help students plan, organize, and prioritize — skills needed in a professional setting.
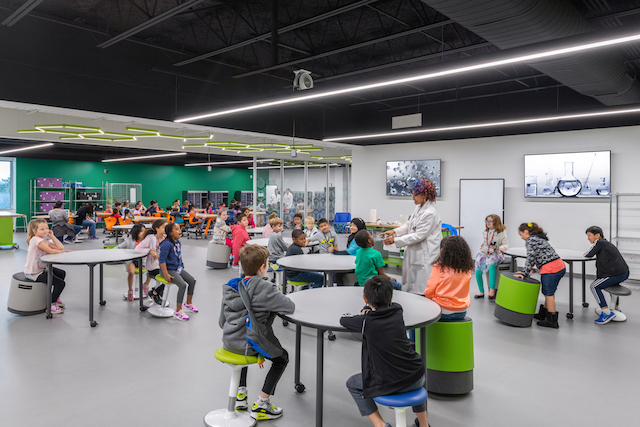
The STEM center includes a space for students to present their research, projects, and creations, which encourages students to give each other feedback on their findings. “Looking at challenges differently helps [students] to find solutions that [they] wouldn’t have thought of,” Cervo points out. “Thinking outside of the box has become more important as technological innovations are changing the world faster than ever before.”
The facility is the latest addition to Berkner STEM Academy which offers programming in Aviation, Biotechnology, Cybersecurity, Global Arts Communications, Engineering/Robotics and STEM Management.
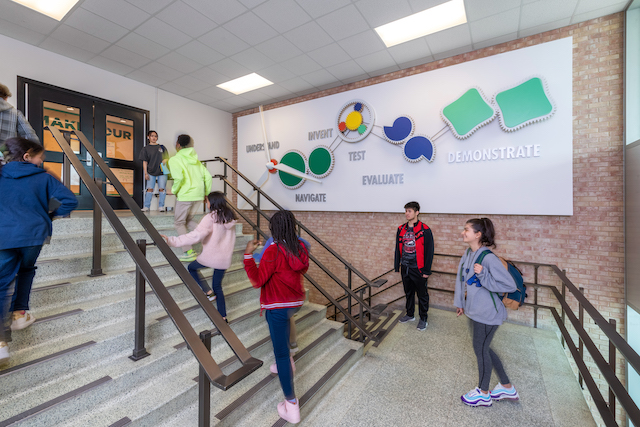
“We worked closely with the district to design this space while they were creating the curriculum integration,” Dalton says. “The goal was to provide spaces conducive to current and future activities, but not so specific that it could become restrictive. The career strands Richardson ISD has identified today will not be the career strands of tomorrow, so the space needed to be functional, yet agile.”
Teachers are able to request available slots to have a class period at the STEM Center through a district-wide web-based scheduler. The district has hired third party consultants to help aid teaching lessons geared towards STEM. In addition, all STEM focused teachers have been to training sessions at the STEM center to show them how to fully utilize the space and engage with their students in lessons.
About the Author
Yvonne Marquez is senior editor of Spaces4Learning. She can be reached at [email protected].