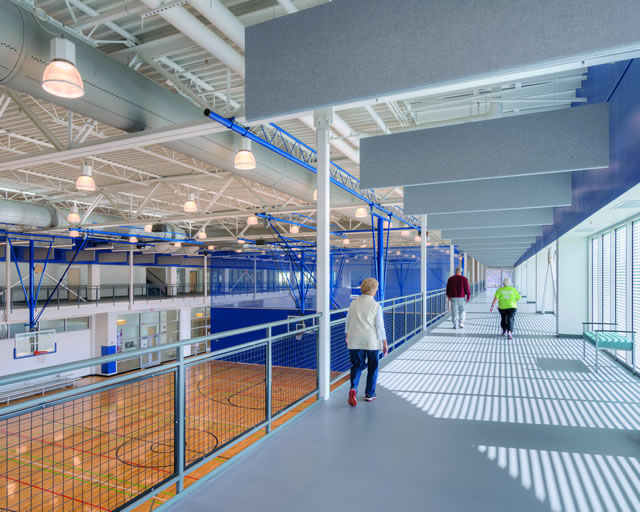Elkhart Health, Fitness & Aquatic Center
TMP Architecture, Inc
Project of Distinction 2020 Education Design Showcase
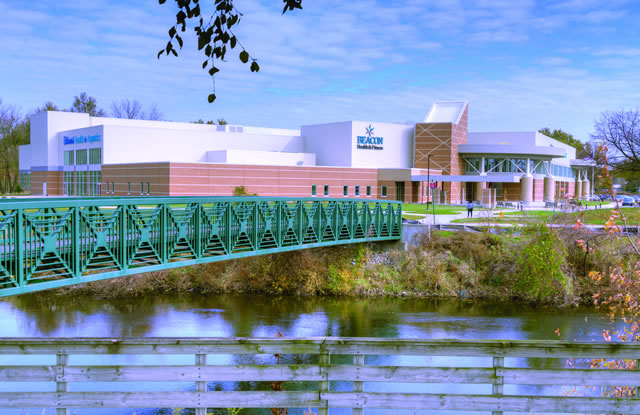
Project Information
Facility Use: Other
Project Type: New Construction
Category: Sports/Athletics/Fitness
Location: Elkhart, IN
District/Inst.: Elkhart Community Schools, City of Elkhart, Beacon Health System
Chief Administrator: Mark Bralick
Completion Date: May 2019
Gross Area: 170,000 sq. ft.
Area Per Student: N/A
Site Size: N/A
Current Enrollment: N/A
Capacity: 1,200
Cost per Student: N/A
Cost per Sq. Ft.: N/A
Total Cost: $52,673,212
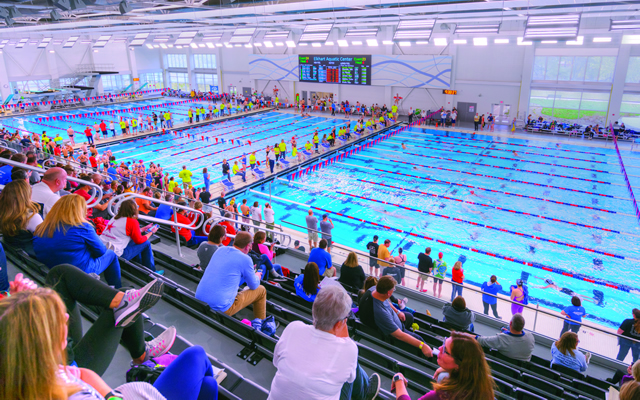
An exciting joint venture developed by Beacon Health System, the City of Elkhart, a private investment group, and Elkhart Community Schools has resulted in a win-win for this Northern Indiana community. A new 2-story facility, at 160,000 SF, includes aquatics for general use and competition, a large public health/wellness center, and a private health club. The facility is a new point of pride for the Elkhart community and will enhance the quality of life of its inhabitants for years to come.
When Elkhart decided to build a world-class community center they created a consortium that included Beacon Health, the City of Elkhart, Elkhart Community Schools and major community leaders and philanthropists. The goal was to provide a venue for national swimming events as well as a community amenity enjoyed by everyone.
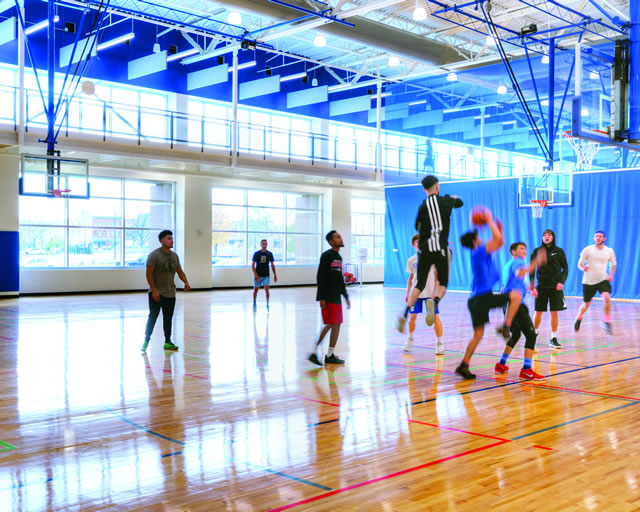
The large aquatics area includes both athletic and recreational pools. The main offering is a 66 meter pool with two bulkheads, allowing for multiple fields of play. Options for 25-yard, 25-meter or 50-meter swimming offers multiple course lengths and makes the pool a perfect venue for training. 1-meter, 3-meter, and 5-meter dive springboards and platforms, along with a warm-up tank, accommodate competition divers. With room for 1200 spectators, as well as sales and concession areas, the facility is capable of hosting both regional events and local swim meets.
In addition, a supportive ‘wet classroom’ serves as a staging area for competition, parties, or related events. The pool is also supported with men’s and women’s lockers, separate visiting team lockers, and coach’s offices. The recreational pool includes a ramped entry with wide stairs and a terrace for youth instruction and learn-to-swim programs. Aquatic therapy offerings include a separate therapy pool and a water treadmill. An inclusive spa with a carefully placed entry point allows for wheelchair access.
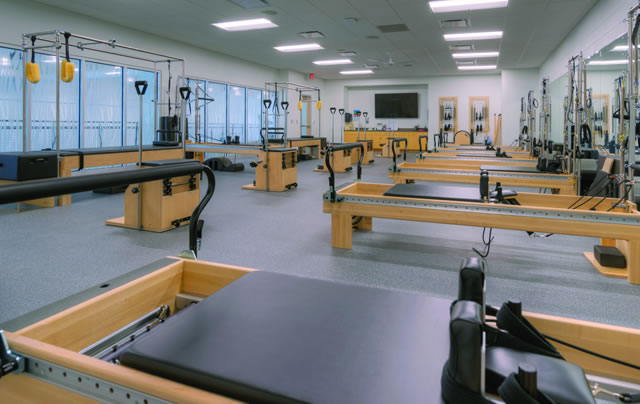
A separately accessed public area includes a large gym, three multipurpose rooms, a lounge and concourse with glassy views into the large aquatics area, a teaching kitchen, and a craft room overlooking an outdoor rooftop terrace. An outdoor mini-amphitheater is intended to host community theater, dance, and music performances with lawn seating. The private health club portion of the facility includes a 10,000 SF fitness area, group exercise rooms, bariatric consultation rooms, locker rooms, two racquetball courts, a gym, and a 3-lane elevated running track.
The massing of the building, in lieu of one large box structure, is related to the spaces that building envelopes to break it down to a variety of building shapes. The diamond brick pattern adds detail and interest to the building design. A separately accessed public area includes a large gym, three multipurpose rooms, a lounge and concourse with glassy views into the large aquatics area, a teaching kitchen, and a craft room overlooking an outdoor rooftop terrace. The large Fitness equipment room is designed to be secured from the remainder of the building for after hour 24/7 use.
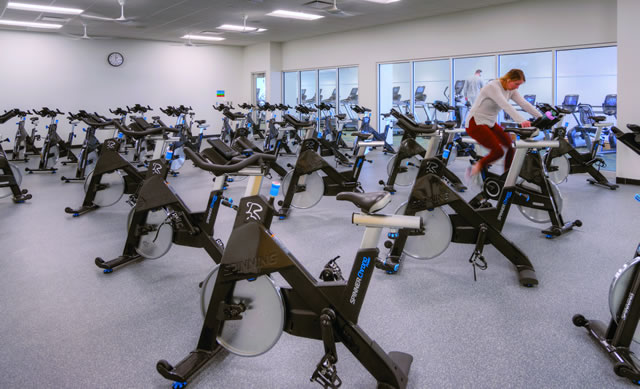
Interior details were key for the functionality of the large aquatics area. The tile on the pool deck was designed to accommodate the extensive amount of athletes on deck during competition. By utilizing different tiles in each zone, the athletes, officials, and bystanders are able to navigate the bustling area with ease.
The new facility is home to several different user groups. The west portion of the building is operated by a local health system, so the users of that portion of the building are either paid members or patients for the use of the health/fitness facilities. The east end user groups include the local high school swim teams, the public for the community center spaces and spectators of swim events. The main entrances are mirror images of each other and the control desks are arranged at the ends of the main east/west circulation path for visual control and for ease of finding. Due to the size of the facility, a diagonal plan arrangement was designed to reduce circulation distances and minimize extremely long corridors. The facility was designed with large glass wall areas for visual connection between the large spaces to advertise the various activities within the building. The layout efficiently organizes the multiple functions of the building with visibility between spaces to encourage social interaction among the user groups.
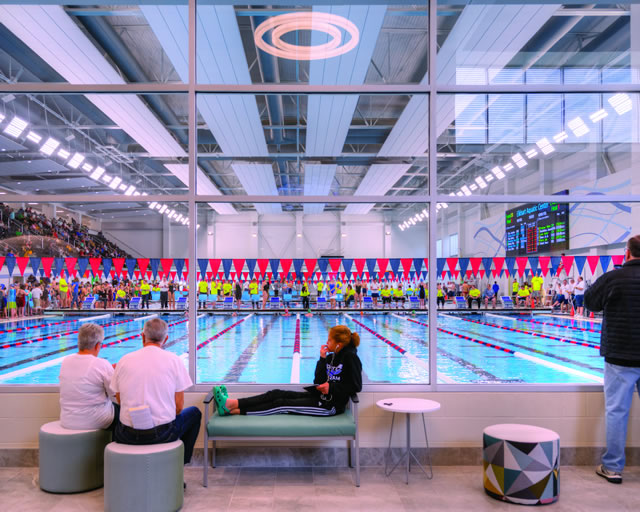
The east end large event lobby space expands into adjacent flexible, multi-purpose rooms to accommodate special and large events.
The building has two major entries to allow simultaneous use of the facility during major competitive events without disrupting the daily use patterns of regular users. The west entrance provides access for everyday users and leads to all the major fitness opportunities in the complex, such as the large weight fitness space, group exercise room and therapeutic aquatic workouts, while the east entrance allows for major events without disturbing everyday users. The 1,200 person seating tray in the natatorium is physically separated from the pool deck to prevent athletes from intermixing with the spectators.
Visibility within the space is key component to the safety and security of this facility. The visibility between spaces also encourages social interaction, with large exterior glass areas allowing the building to advertise activities and functions inside.
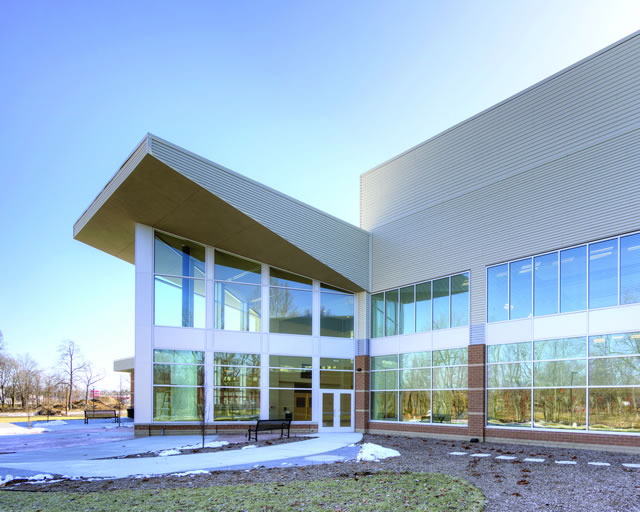
The large fitness equipment room is designed to be secured from the remainder of the building, so it may be accessible and utilized 24/7 while the rest of the building remains secure. Additionally, aquatic center spectators are contained to the upper levels of the building, keeping users separated from the health/fitness users within the large center.
The Owner selected the site for the new facility for its proximity to the adjacent parks and Riverwalk. It was extremely important to accommodate views of those amenities and provided the design team an opportunity to locate the structure deeper into the site. Furthermore, a generous amount of glass was designed to take advantage of the views from many of the main spaces in the building. The building entrances are positioned to align with existing pedestrian circulation patterns with a nearby pedestrian bridge and Riverwalk. A large exterior event space, outside of the exterior of the north end of the event Lobby, is located immediately adjacent the Riverwalk to encourage connectivity to the Park system.
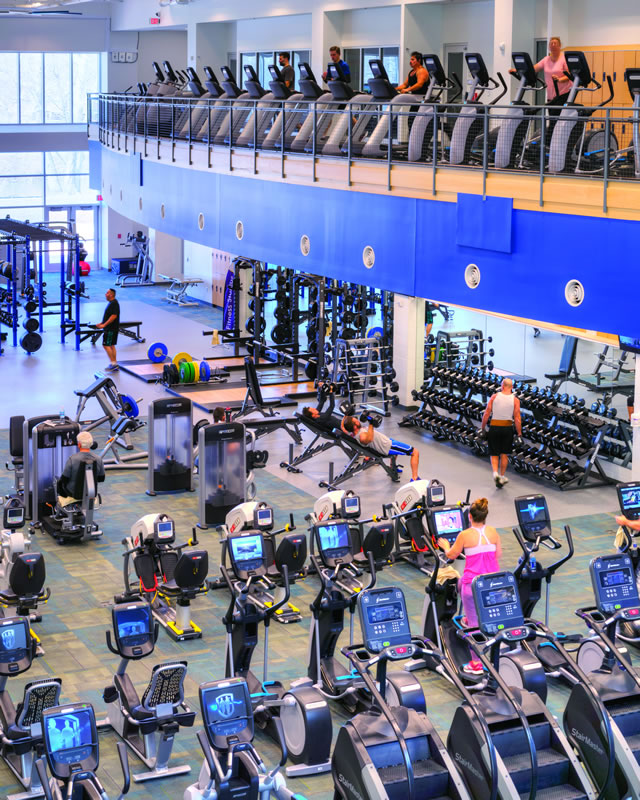
Materials and finishes were selected for their durability, sustainability and visual delight. Furnishings provide flexible use of the spaces, while contributing to a welcoming atmosphere. The ceramic tile on the pool deck outlines areas of use by defining zones for timers, coaches and athletes. Outdoor light floods the major use areas, including the natatorium which overlooks a river surrounding the site on three sides. Colors were selected for their timelessness and to allow accent colors and theming devices to be the focal points during the life of the complex.
Brick was used to relate to the adjacent downtown area which is a rich composite of brick buildings dating from the 1920s &30s. The massing was articulated into smaller forms to break down the scale of an inherently “massy” building type. Light colored metal panels were used in the upper parts of the building to lighten up the building’s large dimensions. Visual textures in the masonry were incorporated to relate to the historic nature of the local vernacular.
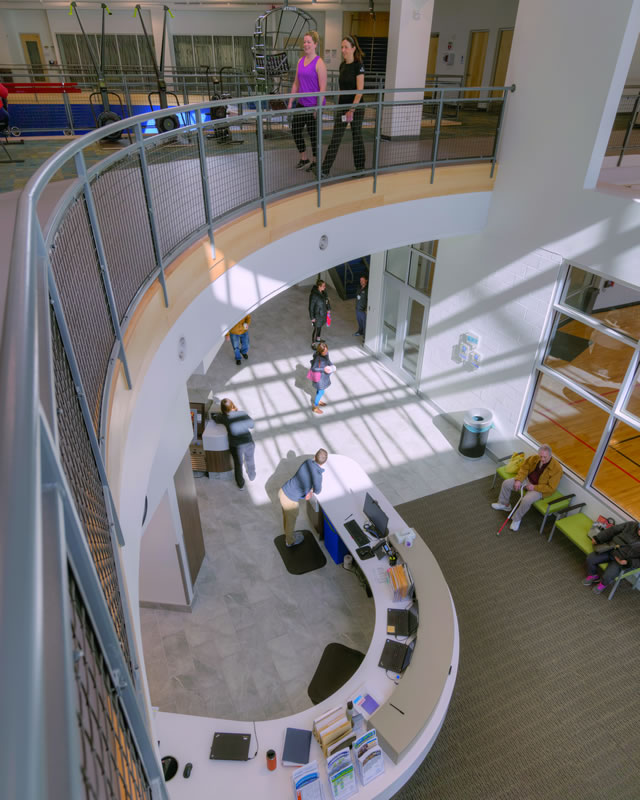
The site was selected to be adjacent to a well-used park connected to the Riverwalk which connects this site to the main downtown district. Generous and strategically placed glass allows views that connect users to the surrounding park areas and the river. The entrances are positioned to align with the existing pedestrian circulation patterns. The building is placed deep in the site and is “hugged” on three sides by the St. Joseph River. A large outdoor events plaza on the north side of the building engages the adjacent park and encourages connectivity to the community.
During project development, estimates were reviewed at all major phases of design. The focus of the design team’s effort was to get the most ‘bang-for-the buck’ without sacrificing world-class functionality and a world-class image. Materials were selected to stand the test of time and to nurture a welcome sense of place. The natatorium is a major energy consumer in this facility so energy recovery systems were designed to re-use rejected heat generated by the dehumidification devices in the natatorium air handlers.
This project was delivered via a construction manager method.
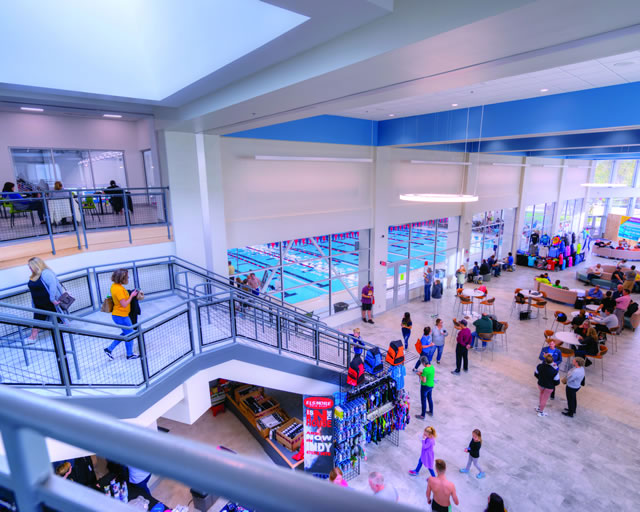
Architect(s):
TMP Architecture, Inc
DAVID W. LARSON, AIA
248-338-4561
