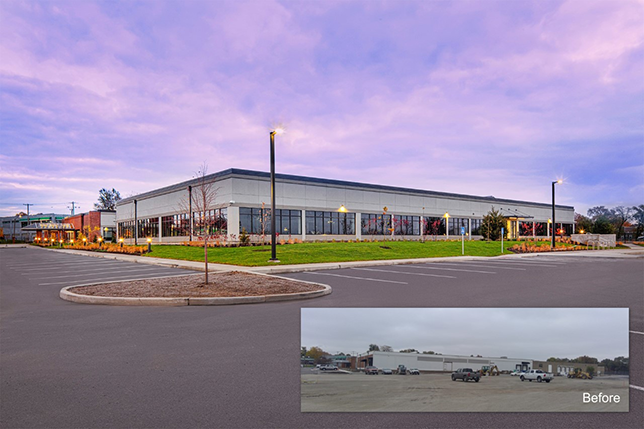Washington U School of Medicine Undertakes Printing Warehouse Repurpose
- By Dian Schaffhauser
- 02/22/21
A project to reconsider how space was used for medical education that began six years ago is progressing at the Washington University School of Medicine in St. Louis. KWK Architects has repurposed a 7.8-acre industrial site and warehouse off-campus into new office space for the school.
The university bought the complex to house business offices that didn't have to be located in its medical complex. Pushing those operations off-site freed up additional space on campus to dedicate to the medical school's clinical and research divisions. The complex previously housed a printing company and included two single-story structures and warehouse buildings with a total of 183,900 square feet. When completed, the building will provide workspace for almost 500 employees.
The project was part of "Building Connections," a master plan undertaken by the university in 2015. The goal was to analyze which departments needed to be next to each other, where the different departments made sense on campus and which departments could share space. Since then, KWK has worked on 40-plus design and study projects on the School of Medicine campus. These include projects outlined in the master plan and other "enabling" projects that have helped support campus growth and recruitment activities.

The Washington University School of Medicine off-campus project
Source: KWK Architects
In the warehouse conversion project, a 100,000-square-foot building and another facility were demolished to make way for the redesign. A smaller warehouse is being adapted for reuse. And a 65,000-square-foot warehouse will be repurposed for the university's new office space and 600-space parking lot.
KWK designed a new façade and roof for the single-story warehouse to bring it up to current energy codes and update its appearance. As part of the redesign, a new, thicker insulated roof was concealed behind horizontal metal panels "to unify the new material palette with the existing brick on the complex's north end," according to KWK. The design included new windows and north- and east-facing sloped skylights to bring daylight into the interior spaces.
Each office was customized to the respective user's program. In most cases, the design included private offices at the perimeter with glass transoms and windows to bring daylight and views to the interior open workspaces. Color and graphics were used for branding and wayfinding. The primary entrances use accent colors and graphics, repeated at the main doors to each office suite along the corridor. The exposed structural system was highlighted "to add layers of paint to space, unify the interior and exterior architecture palette and reinforce branding," the architectural firm stated in a press release.
The exterior included security fencing, automobile entry systems and site lighting, as well as two outdoor gathering spaces and bike parking.
KWK updated the building's mechanical systems to include four rooftop units and new plumbing and waste lines, electrical panels and LED lighting.
Phase 1 of the project totaled 20,000 square feet (13,000 square feet of office fit-out) and was completed at the end of 2019. That project covered the office needs for the Department of Orthopedics, the Department of Pediatrics and the Department of Neurology.
Phase 2 finished the remaining 45,000 square feet of space, including the site work and exterior shell and core, and addressed the requirements of the Office of Vice-Chancellor of Research and Physician's Billing Services.
Phase 3 has begun planning for 35,200 square feet of additional office space, currently being designed and constructed for various groups.
"It was important to the redesign that the building's occupants not feel like they were working in a former warehouse," said KWK Principal Eric Neuner. "The vision was to create a space that resembled a modern office building by adding a storefront along an otherwise existing solid exterior on the south and west façade. With the addition of skylights, we helped to accomplish that open, brighter look and feel."
The team worked with various user groups and the construction manager simultaneously, "making the design and construction very efficient," noted KWK Project Manager Bob Buckman. "We established a phasing plan which allowed WUSM to move into a portion of the new space while completing the remainder of the design."
KWK helped to transform the complex "into warm, flexible and efficient office space, allowing for continued mission growth on campus; the property has been transformed," added Melissa Rockwell-Hopkins, assistant vice chancellor of Operations and Facilities for the School of Medicine.
Besides KWK, the project design team included Mazzetti Tao, Alper Audi and Stock & Associates. The construction manager and general contractor was KWI Construction.
About the Author
Dian Schaffhauser is a former senior contributing editor for 1105 Media's education publications THE Journal, Campus Technology and Spaces4Learning.