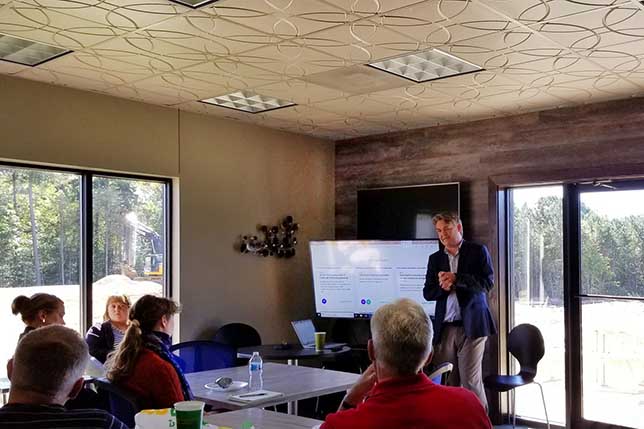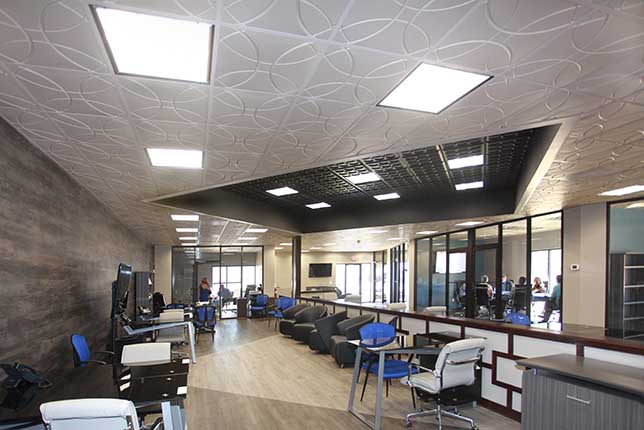Unique Ceiling Hatches Creativity at University Incubator
The University of Maryland is a strategic partner of the Techport @ The Airport, a business incubator designed to encourage transfer of technologies developed by the military into the commercial sector. The Incubator provides opportunities for students to gain real world experience and supports programs of the University’s Division of Research and James Clark School of Engineering.
Located in the St. Mary’s County, MD Airport (FAA LID 2W6), about 60 miles south of Washington D.C., it was funded by the Technology Transfer Office of the Naval Air Warfare Center (NAWC), Aircraft Division. The incubator brings a new, entrepreneurial presence to the airport, conveniently located just eight miles from NAWC. The proximity of the airfield, hangars, and other aviation resources facilitates the commercialization of aviation-related technology, not to mention encouraging fly-in meetings in the conference rooms and work spaces.

Conference areas and classrooms in the Incubator use Sand, a warmer color of Ceilume thermoformed ceiling panels.
Photo credit: Eileen Bildman
Built on a modest budget, it uses clever design to make the most out of its space. When designer Eileen Bildman of Studio 2 Design, Hollywood, MD, was selected to create Techport @ The Airport, she researched other incubators throughout the country and saw a lot of what she did not want to build.
“They looked like a bunch of closets in a row going down a hallway. That’s not very inviting for anyone to come into, for a client to visit, or for working with other people,” she says. “I decided, instead, to create a place that looked and functioned like a cutting-edge contemporary office, with an inviting feel, collaborative spaces, and a sense of openness and transparency.“
On the exterior, Bildman designed the 6,000-sf Techport building to blend in with other airport’s buildings, a pre-engineered metal building system made a bit less industrial by the inclusion of large windows and a stylish, techy canopy over the main entrance that recalls the design of an aircraft wing.
On the interior, it is a different experience. “It’s a modern aesthetic,” says Bildman, “with very clean lines, a lot of glass, and some dark wood on walls.”
The interior is dominated by a large, open-office space that can host up to 15 start-up and early stage companies. The open-office atmosphere is similar to the office designs of many large corporations.
To bring that space together visually, Bildman employed an unusual strategy: she designed the ceiling. Instead of using the usual flat white mineral fiber panels, she created a strongly-patterned ceiling made of Ceilume thermoformed panels. It has two contemporary styles of panel in different colors. The main field is latte-colored Ceilume Orb, a motif that resembles the look of spinning aircraft propellers. In the middle of the space is a sharply-contrasting recessed area of black Ceilume Roman Circles, with its grid rotated 45 degrees compared to the surrounding ceiling. The thermoformed vinyl panels are installed in a conventional 24” x 24” suspended ceiling grid that is painted to match the panel colors.
The floor reflects the ceiling design in negative, with a square of light wood-grain vinyl tile directly beneath the black ceiling, surrounded by darker tiles throughout the room.
In addition to the open area, there are two small conference rooms and one large conference room, as well as two small offices and a large management/executive office for the staff that will supports the start-ups. Most of the interior partitions are floor-to-ceiling glass, and transmit daylight from into the building’s interior.
An important design consideration was acoustic control. In an open office with multiple businesses operating simultaneously, privacy and speech clarity are significant concerns. It was resolved by using noise-reducing ceiling panels and the cushioned vinyl flooring (to dampen footsteps) to effectively tame the room’s noise level and reverberation.

The open-plan offices of the Techport @ The Airport are visually unified by strongly patterned ceilings of Ceilume thermoformed ceiling panels in two strongly contrasting colors. The dramatic ceiling design is mirrored in negative by the floor tiles, with a light-colored square below reflecting the dark-colored recessed square above.
Photo credit: Eileen Bildman
The thin vinyl ceiling panels act as a diaphragm that transfers room noise into the cavity above the ceiling; there, acoustic vibrations are dampened by the viscous mass of air, an effect enhanced by the addition of sound-absorbing material above the panels.
“We had a grand opening with 150 people in the building,” recalls Bildman. “All of them laughing and talking, with women in high heels and men with big voices; I was thinking, ‘this would be the true test.’ It worked brilliantly. You could easily have a conversation with a group of people.”
Bildman leveraged the ceiling as a designable surface – the fifth wall – to great effect. The Ceilume panels enabled her to focus the space visually in a dramatic way, at no more cost than an ordinary acoustic ceiling. “During design, I got a lot of different opinions on this would work. Now everybody’s thrilled about it. When visitors walk in, they just love the ceiling. Something that would never draw your attention in a typical commercial building is now something that gets your attention immediately. They walk in and go ‘Wow.’”
About Ceilume: Ceilume is the leading manufacturer of thermoformed ceiling and wall tiles and panels. The company’s roots go back to when “Mid-Century was Modern” and the pioneers of modular ceilings. The family-owned business is located in California’s wine country and occupies a historic apple-packing warehouse. With an eye on the future, Ceilume’s research and development continues to improve interior finish systems to meet changing environmental, performance, and aesthetic needs. For more information, see www.ceilume.com/pro.