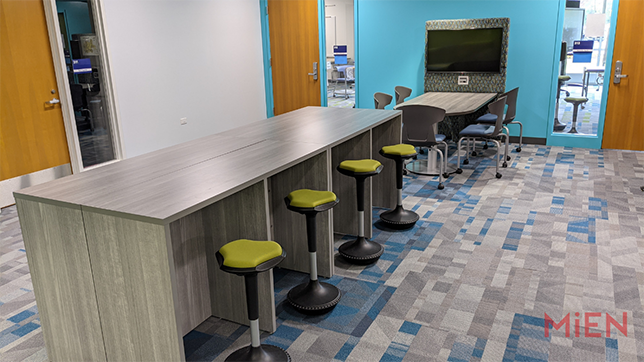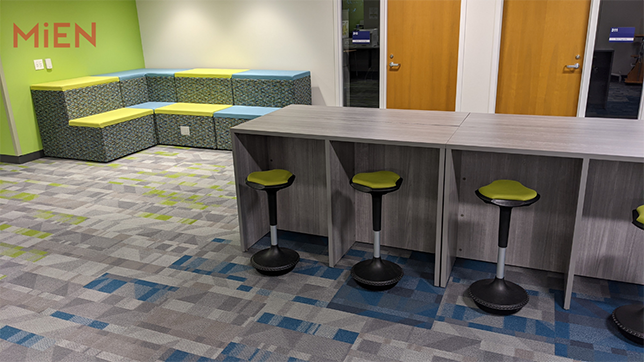Redesigning Older School Buildings to Support Specific Learning Models
How one middle school transformed a 1970s-era building into a modern learning space that supports specific learning models
Our single-story school building was built in the 1970s and has been added onto and modified many times over the years. When it came time to give it yet another overhaul last year, we ran into some issues with the Department of Transportation (which wanted us to add a new turning lane on the street in front of our school), our student population numbers (which were growing steadily), and our small physical classroom sizes.
The goal was to create a modern, collaborative learning environment that supported group work, Socratic seminars, fishbowl meetings, and STEM learners. We simply couldn’t check off all of these boxes using our existing footprint, so we started looking at how we could modify the space—plus the furniture, finishes, and fixtures—to go beyond just having hallways lined with rows of classrooms.

Ultimately, we added a section of new spaces comprising of two large group classrooms, four small group spaces, a technology help center, and collaborative hallway workspace. The library was also reimagined to include a modern media center, computer lab, and a STEM lab. And while COVID has prevented us from maximizing our new facility, we’re looking forward to a time in the near future when we can use the new space and furniture in the manner that it was intended.
Designing for Specific Learning Models
As a 1:1 iPad school with a heavy science and math concentration, we use standards-based grading. Across all grade levels, we use report cards to track how students are performing in the science and engineering practices. That means that our students are required to model, defend, demonstrate, and build an experiment to demonstrate mastery of learning standards.
Our entire focus—even our report cards—are centered on the inquiry-based learning model and collaborative discussions. This is one of several reasons why we needed to create learning spaces that aligned with our learning model. Here are five steps we took to make that happen:
- Think about how the space will be used. We really wanted to put a STEM lab in place to accommodate students that are science, engineering, and math focused. The space had to align to all of the accolades and resources that we have for our kids. For example, we have 3D printers and other high-tech tools in a setting that was moveable, usable, and collaborative.
- Incorporate moveable furniture. Working with MiEN, the team focused on installing furniture that would be easy to move. We chose desks and chairs that students can quickly move into small groups, into a big Socratic seminar, or use for a fishbowl discussion. To achieve this goal, we looked at how the rooms could be quickly transformed to provide kids those abilities to interact. That really drove our furniture selection.
- Make it collaborative. Our STEM lab is connected to a computer lab that includes foldable doors that kids can write on and an entire wall that's a whiteboard for visual thinking. We also installed large STEM lab tables that can house equipment underneath and that allow students to work collaboratively.
- Focus on flexibility. MiEN helped specify furniture that could easily be moved, shifted, and rearranged to meet the needs of individual classes and groups. The furniture design included pneumatic desks that can be raised, lowered, moved around, and attached to a teacher’s desk. Teachers have rolling tables that they can move from room to room. That’s been a really cool and flexible piece of furniture, and it has allowed teachers to use the new furniture in the way it was intended.
- Let classrooms overflow into the hallways. Additional seating areas were added in the hallway and right outside of the classroom doors during the pandemic. We’ll probably keep them because they provide a nice way for students to change spaces, sit in something a little bit more comfortable, and interact differently; it's not all rigid within the classroom. I'm really glad that we thought about having our classrooms overflow into the hallways because those communal spaces can easily be made part of the learning space.

We’re eager to be able to safely use our new collaborative spaces in the post-COVID educational environment. Our school has made the necessary adjustments to accommodate a mix of remote and on-campus learning during this difficult period. We’ve yet to be able to enjoy the new furniture in the way it was intended, although the new spaces have been more flexible in accommodating social distancing. Because our newer spaces are larger, our teachers are already using them more than they would during a more “traditional” school year.
Michelle Blackley is principal at Daniel Wright Junior High School in Lincolnshire, Ill.