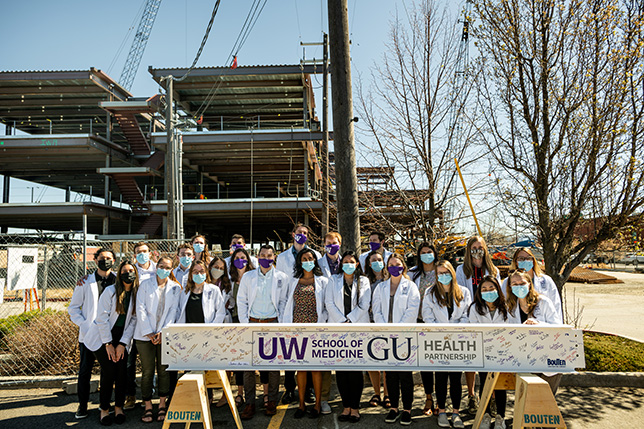New Construction
UW and GU Celebrate “Topping Off” of New Health Facility
In Spokane, Wash., this week, the final structural beam was placed in the facility that will become the medical and health education, research and innovation center for the University of Washington School of Medicine–Gonzaga University Health Partnership. The laying of this last piece is a construction milestone known as “topping off,” and representatives of the two schools gathered to celebrate.
The beam was decorated with University of Washington and Gonzaga University flags and signed by more than 250 people involved in the project, including leadership and students from both universities, construction workers, project partners, community advisors, and more.

Photo courtesy of Gonzaga University
The 90,000-square-foot facility will include classrooms, research labs, an anatomy suite, and administrative offices. The new home of the UW School of Medicine Spokane and the Gonzaga Department of Human Physiology, it will serve more than 120 UW medical students, faculty, and staff, as well as more than 500 undergraduate students in various health science programs at Gonzaga. Construction is on track to be completed in July 2022.
“We think in terms of building places that matter,” said Bill Bouten, president of general contractor Bouten Construction Company. “When you think of the impact that this facility will have with medical education and the preparation of these students to go out and serve our community with a focus on rural health, it has purpose and meaning.”
The UW-GU Health Partnership was formed in 2016, a seminal public-private partnership designed to increase health care education and opportunities in eastern Washington. Constructing a new home for the partnership and its programs has been a priority and a work in progress since then. The new facility is being built adjacent to Spokane’s historic SIERR Building and is designed to connect the two structures, creating a combined 145,000 square feet of space.
“We’re grateful to work with universities whose honorable missions will benefit the region for decades and with design-build professionals that create smart, safe, and vibrant places,” said Patrick Farley, principal with the project’s developer, Emerald Initiative. “Now is the time to invest in health education and infrastructure.”
About the Author
Matt Jones is senior editor of Spaces4Learning. He can be reached at [email protected].