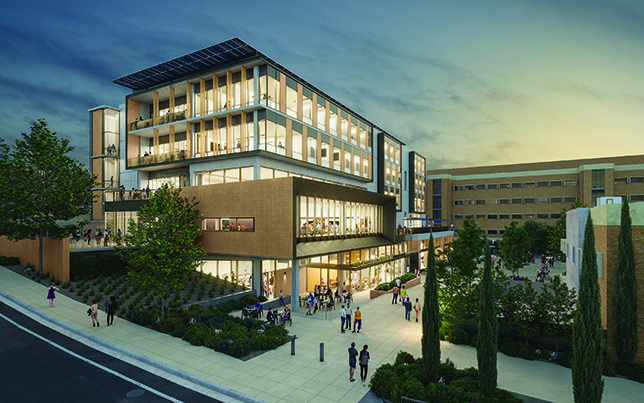UC Regents Approve New School of Medicine Education Building
Regents at the University of California have approved the construction of an $84-million Education Building II for the School of Medicine at UC Riverside. Hensel Phelps + CO Architects have been selected as the project’s design-build partner. Work on the project will begin shortly, and the team is scheduled to break ground early this summer.
“I would like to thank the UC Regents for their approval of this project, which will give us the space we need to grow our class sizes to 125 students per year and continue to fulfill the mission of increasing the number of physicians in the underserved inland Southern California,” said Dr. Deborah Deas, vice chancellor of health sciences and the Mark and Pam Rubin Dean of the UCR School of Medicine. “I am thrilled with the design concept that our design-build partner Hensel Phelps + CO Architects developed. There is so much to be excited about.”

Design features include an outdoor plaza that will give shape to a new School of Medicine precinct on the Riverside campus. The design-build team is aiming for a LEED Platinum certification and has incorporated environmentally sensitive building systems into the design. These include solar panels, advanced mechanical systems, and thermally insulating materials that will minimize energy consumption.
“We have partnered with Hensel Phelps on other strategic pursuits for the University of California and have highly refined the process to deliver exceptional buildings,” said James Simeo, FAIA, principal at CO Architects and the project’s design lead. “We anticipate the completion of the UCR School of Medicine’s Education Building II approximately two years after groundbreaking. The new, five-story facility will create a new home for the School of Medicine, prioritizing collaborative spaces for students, faculty and staff.”
A video overview of the new space is available online.
About the Author
Matt Jones is senior editor of Spaces4Learning. He can be reached at [email protected].