Kreher Agriculture Center
Demonica Kemper Architects
Grand Prize 2021 Education Design Showcase
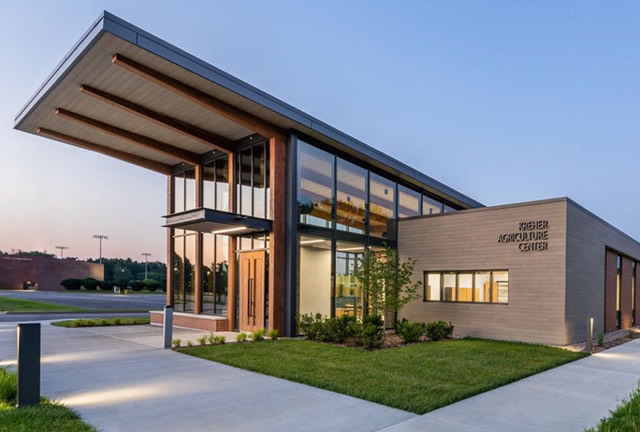
© Connor Steinkamp Photography
Project Information
 Facility Use: Higher Education
Facility Use: Higher Education
Project Type: New Construction
Category: Whole Building / Campus Design
Location: Springfield, IL
District/Inst.: Lincoln Land Community College
Chief Administrator: Dr. Charlotte Warren
Completion Date: May 6, 2021
Gross Area: 20,430 sq. ft.
Area Per Student: 110 sq. ft.
Site Size: 2.5 acres
Current Enrollment: 153 students
Capacity: 186 students
Cost per Student: $40,112
Cost per Sq. Ft.: $365
Total Cost: $7,460,904
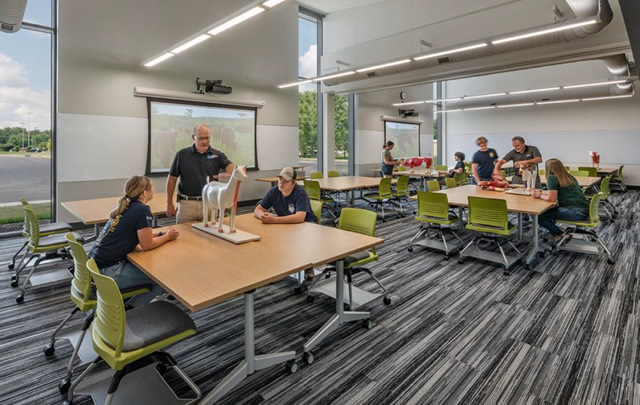
© Connor Steinkamp Photography
Background
Our story begins with a generous couple, Charles and Irene Kreher. They were a very private couple, farmers, who led a quiet life yet made the dream of a new state-of-the-art agriculture center possible. They worked hard and saved their money, living frugally with no big frills in life. As they had no children, they made plans in their estate with three criteria—local, agriculture and students. They wanted agriculture to continue to flourish in central Illinois. In 2018, Lincoln Land Community College (LLCC) announced an $18 million gift from the Krehers dedicated to growing and enhancing the already successful LLCC Ag Program. The transformational gift is a wonderful tribute to this generous couple.
LLCC in Springfield, Illinois, aspires to be the premier leader in agricultural education and practical agricultural research and the central hub of the agriculture industry in the state of Illinois by fostering business and industry partnerships.
This new facility enables us to meet the needs of our growing and diverse student population and provide relevant curriculum using the latest technology in modern facilities. It provides the ability to “grow” the agriculture program: increase the pipeline of students entering Agribusiness in Central Illinois and improve agricultural literacy in our communities.
Designed to meet educational needs:
- Hands-on, modern equipment and virtual tools provide enhanced learning in practice and theory.
- Labs are imperative in training the next generation of agriculture professionals in sustainable, productive soil management and crop production methods.
- Interactive classrooms allow for application-based curriculum that develops students’ problem-solving skills and knowledge retention.
- Study spaces/gathering areas allow students to work collaboratively on class projects, meet with prospective internship liaisons, and host outreach events to promote agriculture education.
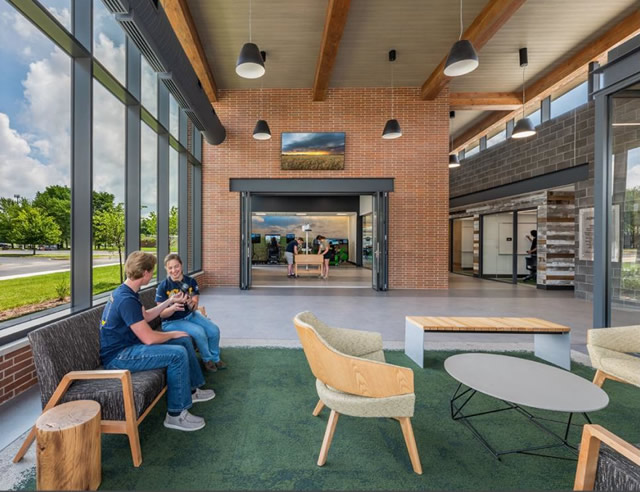
© Connor Steinkamp Photography
This project involved multiple internal and external stakeholders. Within the college, the planning team included students, college President, Vice-President-Administrative Services, Director-Construction, Dean-Natural and Agricultural Sciences, Agriculture faculty and staff, Vice President-Advancement, Dean-Academic Innovation and Learning, and the LLCC Information Technology Department. External stakeholder input was gathered through the agriculture program advisory committee, consisting of agriculture and horticulture related employers. Ensuring students’ needs and expectations were exceeded, with a focus on the future, were foremost in the planning process.
The Kreher Agriculture Center has several key features related to safety, security and sustainability that were a high priority for the design.
- The building is equipped with security cameras that connect to the college’s existing Genetec security platform. Cameras can be accessed by campus police through a web browser, phone, or computer terminal.
- nLight LED lighting systems have been integrated on all interior and exterior building lights. This allows Facilities staff to turn lights on and off or set schedules remotely from any place that has Internet access.
- Every space is equipped with occupancy sensors that turn lights off when the room is not occupied after 10 minutes, as well as daylight harvesting sensors to dim interior lights when light is not needed on sunny days.
- A geothermal heat pump system has been installed as the source for heating and cooling. Utilizing the Earth’s constant temperature allows the building to be energy efficient.
All these features help to reduce energy costs and lower the college’s carbon footprint.
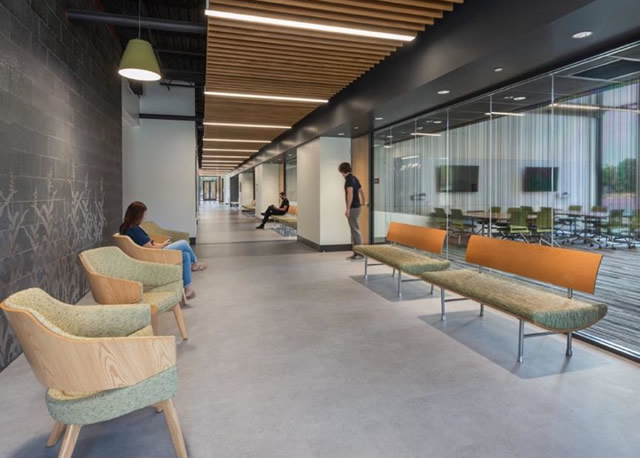
© Connor Steinkamp Photography
Former Space
The Millennium Center was home to the LLCC Agriculture and Horticulture program for the last 21 years. It consisted of two traditional classrooms and a soils lab, plus one office which was shared by the three full-time faculty. The spaces were modern in 2000, but the agriculture program has outgrown them. We shared two rooms with the business and nursing programs on campus. The space limited student enrollment. Moreover, the only places for students to study or interact with each other consisted of two couches in the hallway, or a classroom if it was available. The Kreher Agriculture Center addresses all these issues with five classrooms, four labs, five offices, and four student gathering areas.
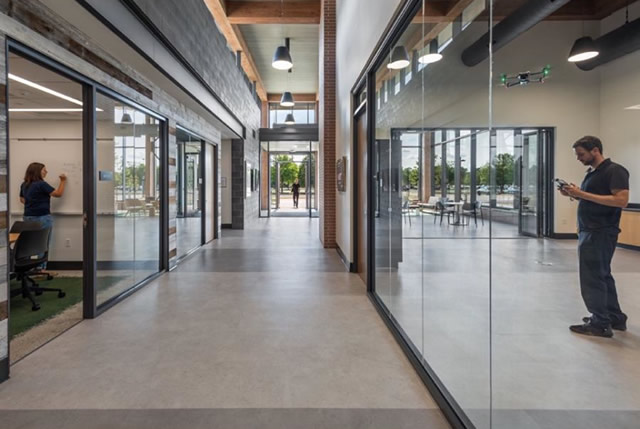
© Connor Steinkamp Photography
Gathering Space
Lobby: As you enter the Kreher Agriculture Center, you are instantly transported into the world of modern agriculture. Visitors are welcomed by an inviting, open space highlighted by light flooding in from the floor-to-ceiling windows, exposed beams reminiscent of the barns of Illinois, and natural furnishings including carpet that resembles agricultural fields and log stools and tables. It is perfect for greeting prospective students, guests, and conference participants.
Student Lounge: The student lounge area is where academics and student social life meet. The space is conducive for studying, practicing oral livestock judging reasons, relaxing, and hanging out with fellow students. With the reclaimed barnwood-backed wet bar, element icons, high-top tables, lounge area, and vending machines, the area entices students to stay after class and help build the strong sense of community for which LLCC Agriculture is known.
Collaboration space/office suites: We are fortunate to have some of the most knowledgeable and supportive faculty in central Illinois. Students can always pop in to ask a question, discuss career goals, and share internship experiences with faculty. The collaboration rooms allow small groups to meet for projects, conferences, and interviews.
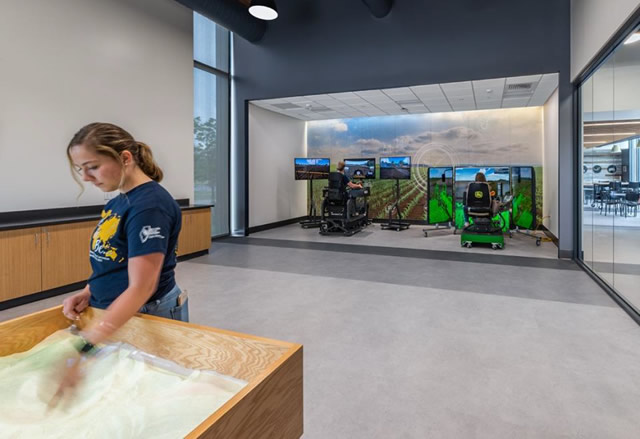
© Connor Steinkamp Photography
Active Learning
In developing the vision for the Center, an advisory group visited newly renovated spaces at neighboring education institutions. The group focused on classroom design, technology integration and informal learning spaces. All the locations had classrooms that encourage active learning and collaboration using flexible furniture placement, movable tables, and seating. Technology access varied, as some rooms were designed with directly integrated technology and others were simpler, focusing more on active learning through mobile furniture and writable surfaces. Writable surfaces were available in all the classrooms for student use. Entire walls, furniture and portable whiteboards were prevalent throughout all the learning spaces. This creates an immediate opportunity for student engagement and collaboration. Finally, all the locations created spaces specifically designed for student study in hallways near classrooms and faculty offices.
The Kreher Agriculture Center incorporates innovative use of technology, mobile furniture, and writable spaces into modern, engaging labs, informal student spaces, and active learning classrooms.
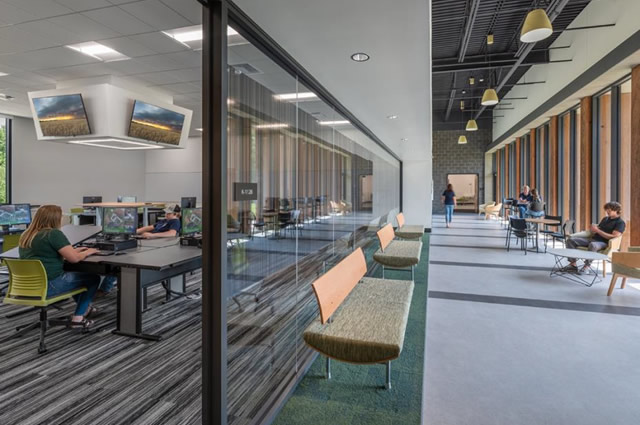
© Connor Steinkamp Photography
Classrooms: The Kreher Center features all active learning classrooms showcasing the latest in technology. The furniture and technology are flexible and can be arranged to best fit the needs of each class. The classrooms and collaboration spaces will allow LLCC to host a variety of groups for meetings, seminars, contests, and conferences.
Simulation lab: The simulation lab is unique, housing a combination of hands-on, modern simulators and virtual tools for enhanced learning in practice and theory. The simulation lab features combine and sprayer simulators, a drone-piloting simulator, and virtual welders—all allowing students to begin mastering the skills necessary for sustainable agricultural practices. The simulation lab also houses our augmented reality sandbox. This specialized sandbox allows students to experiment with 3D topography and watershed manipulations essential in sustainable agriculture practices. The lab will allow students to practice operating agriculture and precision technology equipment, gaining skills and confidence in a safe environment.
The Technology arena lab creates a flexible learning space like no other on campus. Four large monitors hang from the ceiling in the center of the room, creating a stadium-like environment. Students working on landscape design can see the instructor’s lesson on the central screens from anywhere in the room. Students developing projects can present their plans to the class for immediate feedback and collaboration opportunities. This room can instantly change from computer lab, to drafting room, to the perfect place to hold high-school teacher workshops. Building the Technology Arena Lab was a particular challenge. The institutions we modeled the room after admitted that their spaces contained shortfalls. We incorporated best practices from each institution to address the challenges they had with their designs.
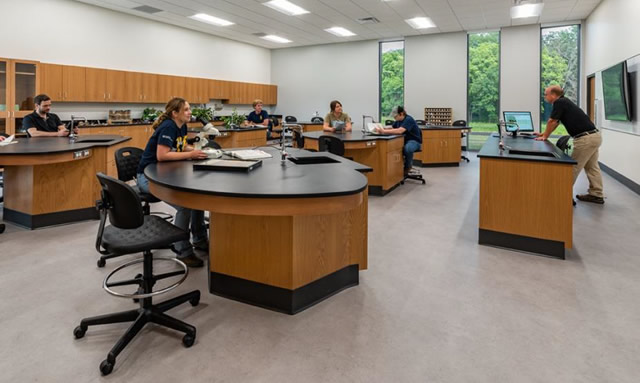
© Connor Steinkamp Photography
Soils lab: The soils lab is a shared environment with crops and soils courses to reflect the relationship between soil quality, crop growth and production. These labs are imperative in training the next generation of agronomists and soil scientists in sustainable soil management and crop production methods. The mushroom-shaped lab stations easily allow for students to engage in small group activities or peers present on research findings.
Multipurpose lab: This large open space is designed to provide a flexible learning environment for a variety of courses. With over 1,850 square feet, an extra-wide overhead garage door, and raw cement floor, it can handle everything from a pen of livestock for an animal science lab, to a space for calibrating a sprayer, or for students to build a landscape planting bed for horticulture. It allows lab activities to be conducted year-round, regardless of the weather.
Students have remarked that it is exciting to see that LLCC is pouring more resources into growing an already amazing agriculture program for current and future students. Currently, enrollment for the Agriculture Program is 153 with a goal to reach 242.
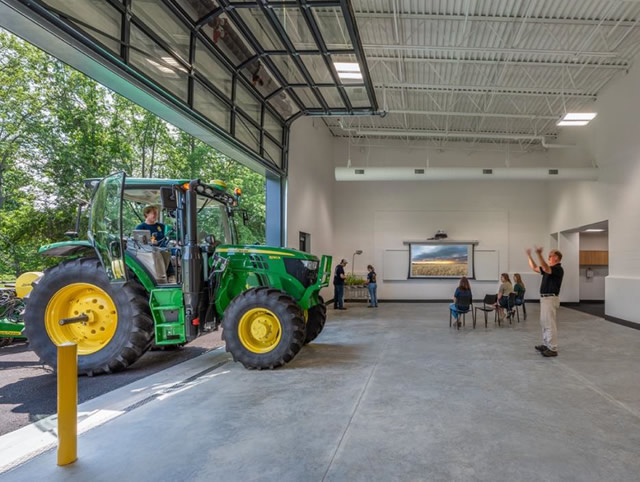
© Connor Steinkamp Photography
“This new building signifies change and our future of agriculturalists. Our students will be better prepared to fight these issues head on with the education they will be receiving here in this facility,” said Alexis Carroll, a second year LLCC AG student.
This fall, because of this new facility, we will launch a redesigned agriculture curriculum, incorporating:
- Project-based learning in test plots on our main campus and the Kreher Research Farm
- Research and hands-on learning in new active learning spaces
- Expanded faculty and staff to better support students
- Partnerships with universities and high schools
Architect:
Demonica Kemper Architects
DOMINICK DEMONICA
309-282-0100