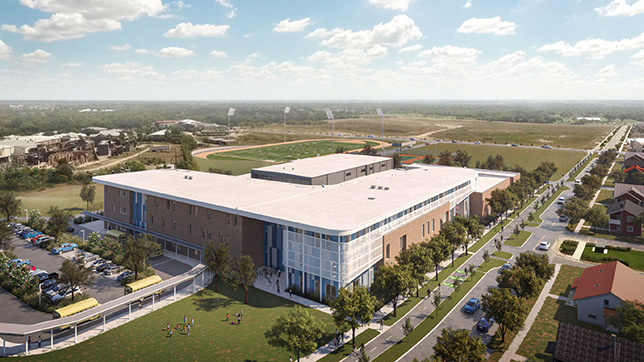LPA Reveals Design for Austin-Area Middle School
LPA recently released the design for a new middle school in the Austin Independent School District (AISD) in Austin, Texas. The school will serve the northeast part of the city including Mueller, a new urbanist development built on the grounds of the city’s former airport. According to a news release, the school’s design pays homage to the airport through features like a wing-shaped roof, a gymnasium resembling an aircraft hangar and runway-themed wayfinding graphics around campus.
The new school, built on a 10-acre site that was once a runway, will stand three stories tall and cover 130,000 square feet. The campus will focus on interdisciplinary, project-driven learning and will serve as a community hub to create a link between the school and the surrounding neighborhood. It was designed to meet LEED Gold standards.
“LPA and Joeris General Contractors worked together through the integrated design-build delivery method to ensure that AISD’s priorities across stakeholders were balanced in the design,” said Drew Johnson, Director of Bond Planning and Project Controls for the AISD Construction Management Department. “That process of engaged listening ultimately led to a project that we are all excited to see come into reality and begin impacting the students it is intended for.”

LPA Design Studios' New Middle School in Northeast Austin
The school is currently known as the “New Middle School in Northeast Austin.” The design process involved in-depth engagement with the district, teachers and community stakeholders, including 16 Campus Architectural Team meetings, four community meetings and seven neighborhood New Construction Council meetings.
“This school is the direct result of a wonderful collaborative process with educators and the community,” said LPA design director Kate Mraw. “AISD really trusted the design team to develop a design that is educationally innovative, environmentally responsible and contextually beautiful.”
The campus has the capacity for 800 students and will focus on collaborative, flexible learning spaces. These include outdoor spaces; collaborative breakout areas; and flexible, technology-rich spaces designed to support students’ academic, social and emotional needs.
The school will also maintain links with the larger Mueller community via wide sidewalks, community bike lanes and a tree-lined entrance. The school will feature a community room, dining commons, library, gymnasium, track and field facility and a roof deck intended as community-use facilities.
“The design recognizes the importance of planning the campus like a city,” said Federico Cavazos, project architect at LPA. “Our experience in mixed-use developments really helped us combine the goals of the school and community.”
The campus designed to meet LEED Gold standards will include solar-ready roofs, durable and environmentally friendly materials and 100-percent recycled water for irrigation use.
Construction began in August 2021 and is expected to be complete by fall 2023. AISD and LPA also partnered with Joeris General Contractors and Coleman Landscape Architects for the design-build process.
About the Author
Matt Jones is senior editor of Spaces4Learning. He can be reached at [email protected].