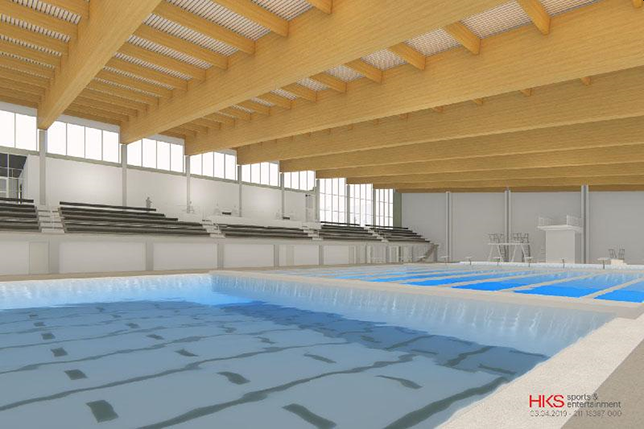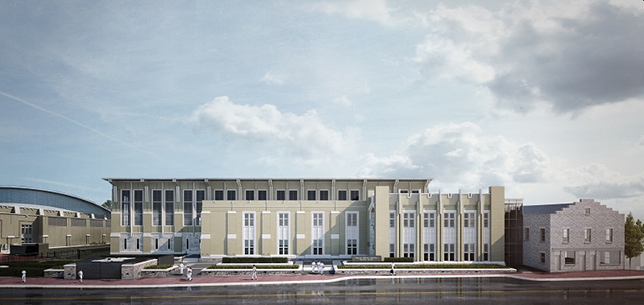Virginia Military Institute Pushing Off with New Aquatic Center
- By Dian Schaffhauser
- 01/12/22
A military college has begun construction on a new aquatic center. The $44.2 million project underway at the Virginia Military Institute is scheduled for completion in November 2022. The new center will replace a 52-year-old pool and will house an indoor 50-meter swimming pool 25 yards wide, with two one-meter springboards, two three-meter springboards, and a five-meter dive platform. It will also include seating for 570 spectators. The state provided about three-quarters of the funding for the new center, with private donations making up the rest.
The size of the pool is such that it can accommodate swim meets that measure distances in meters and those that measure distances in yards. The pool will have lane markers running both horizontally and vertically, along with floating bulkheads to separate the pool into segments. Besides accommodating physical education classes, the pool will also allow for water polo, diving competitions and high-water entry exercises.

A rendering of the new swimming pool at the Virginia Military Institute Aquatic Center. The pool will be large enough to accommodate water polo, swimming and diving simultaneously. Source: Virginia Military Institute
"For a daily practice, you could have diving practice, swimming practice, and water polo practice all occurring in this pool at the same time," said Col. Keith Jarvis, who serves as director of construction, in a statement.
The former pool was sized at 25 yards long (the standard distance for most U.S. pools) and 42 feet across, making it too small to accommodate more than one team practice or PE class at a time, noted Andrew Bretscher, head swimming and diving coach. "One of the challenges we've had since I've been here is just space. We are very limited by the current pool," he noted. "It'll be much better with the new facility. It won't be such a headache finding available pool space."
The work involved moving an historic American Legion building, known as the Knights of Pythias building. That stage of the project, which included the addition of structural steel framing to support floor joists, was done in 2014. When the Aquatic Center is finished, the American Legion building will be renovated to include offices for the athletic department staff on the first floor and a classroom/conference room on the second floor. The new center will be connected to the older building via a glass walkway.

A rendering of the exterior of the Virginia Military Institute Aquatic Center. Source: Virginia Military Institute
The center is the last phase of a multi-year project involving renovations and additions to athletic facilities that started in 2014. That work included makeovers of Cormack and Cocke Halls, both physical training facilities as well as construction of a new facility that opened in fall 2016, all intended, according to Institute officials, to provide "significant and enhanced indoor fitness training elements for cadets." Altogether, the three phases of the Corps Physical Training Facility are projected to cost $164 million.
About the Author
Dian Schaffhauser is a former senior contributing editor for 1105 Media's education publications THE Journal, Campus Technology and Spaces4Learning.