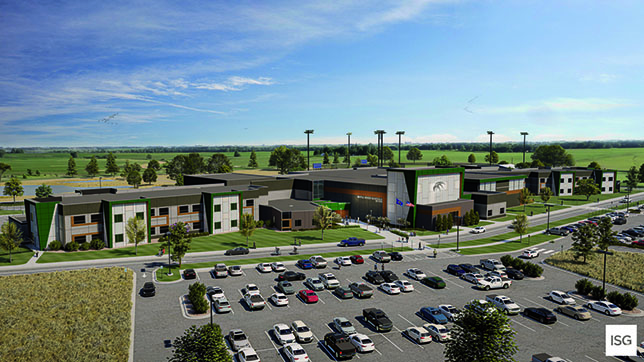Southern Minnesota Gains New K–12 School
The Maple River School District in Mapleton, Minn., recently finished construction on a new, $63-million K–12 school. The new facility covers 200,000 square feet and will serve students in the rural communities of Amboy, Good Thunder, Mapleton and Minnesota Lake, according to a news release. The new school is part of a long-range facilities plan whose funds come from a $63.3-million bond referendum that was passed in February 2020, and the project broke ground in October 2020.
In addition to classrooms and administration offices, the two-story facility features three gymnasiums, playgrounds, a kitchen, café, and a 500-seat auditorium. One wing of the school will serve elementary-school students and include early-childhood classrooms; the other wing will serve middle- and high-school students and include amenities like agricultural science and career and tech classrooms. It will also feature outdoor spaces like retention ponds, walking paths and playfields.

Rendering Courtesy of ISG Architects
The new facility was designed with equity in mind, the news release reports. It will feature balanced classroom sizes and equal access to support and resources. The centralized learning environment is intended to boost students’ collaborative, interactive and social learning experiences, and the modernized facility will offer benefits like improved indoor air quality, accessibility and safety.
The district partnered with construction firm Kraus-Anderson and architecture firm ISG Architects.
About the Author
Matt Jones is senior editor of Spaces4Learning. He can be reached at [email protected].