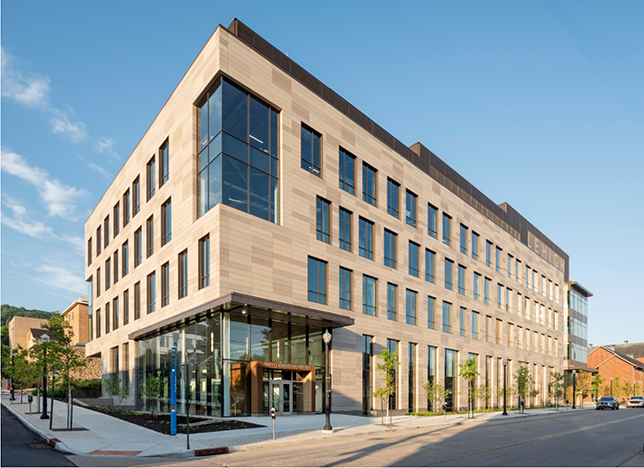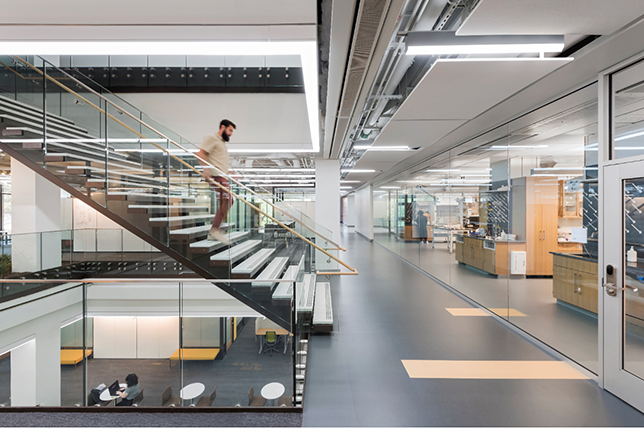HGA Completes STEM Building at Lehigh University
Design firm HGA recently finished construction on a new STEM-oriented building for Lehigh University in Bethlehem, Penn. The Health | Science | Technology (HST) building is located in the northeast corner of campus and plays home to the university’s new College of Health, according to a press release. It will offer research space for public health, supports chemistry, materials science and biological science, among other subjects.

Photos courtesy of HGA
The five-story building offers amenities like open laboratories that can accommodate increasing and decreasing research groups. Open lab zones include wet programming for Energy & Batteries, Functional Materials & Devices, the BioHealth Initiative, and the College of Health, the news release reports. It also features shared meeting spaces, integrated work spaces, and several open areas designed to foster collaboration across disciplines and among undergraduate and graduate students, faculty and staff alike.
The building covers 189,000 square feet and offers easily reconfigurable workspaces, including the ability to move tables with overhead gas lines. Faculty offices are clustered together in an open office plan to create loosely defined boundaries while still allowing for collaboration.

Sustainability initiatives include a building sunscreen mounted along the building’s south façade to maximize natural light and visibility while minimizing glare. The building is also targeting a LEED v4 Gold Certification with an emphasis on energy and water efficiency. “The building employs numerous energy conservation measures, including an improved building envelope, chilled beams, natural-temperature supply air design, heat shift chillers, high efficiency condensing boilers, and ample natural light,” according to the news release.

About the Author
Matt Jones is senior editor of Spaces4Learning. He can be reached at [email protected].