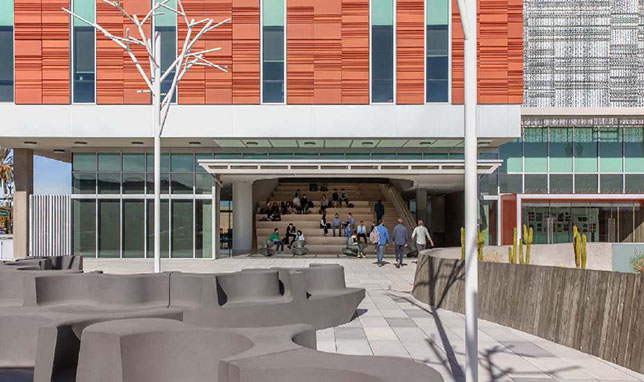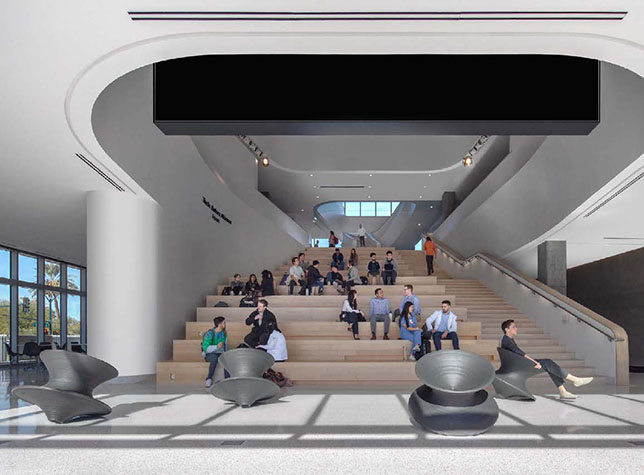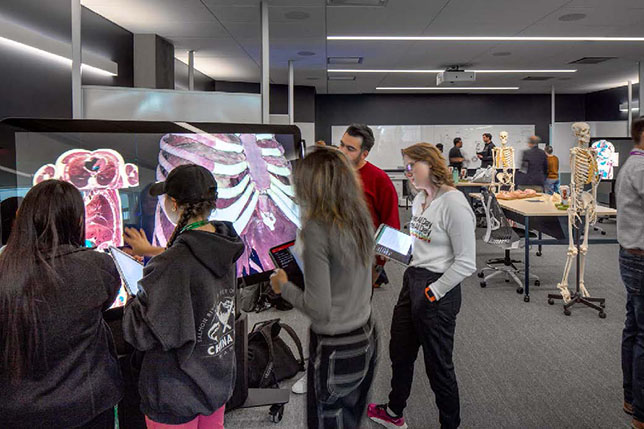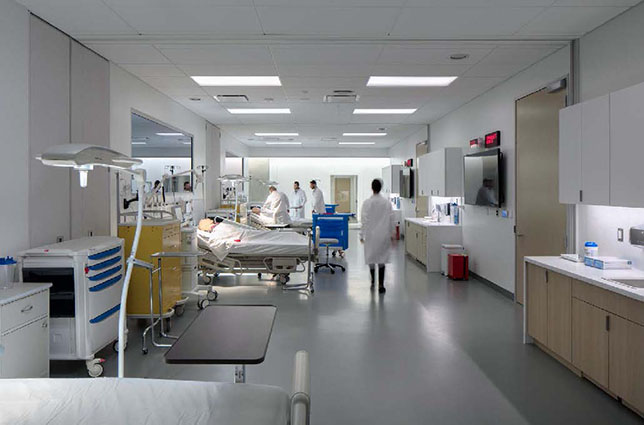Facility Focus: Kirk Kerkorian Medical Education Building, University of Nevada, Las Vegas
The Kirk Kerkorian Medical Education Building (MEB) is the flagship facility for the Kirk Kerkorian School of Medicine at UNLV and serves as an anchor for future expansion within the city s burgeoning medical district. With a diverse program that supports learning and collaboration at many scales, the new facility—the med school’s first permanent structure—allows the school to double its graduating class from 60 to 120 students and help address a shortage of healthcare professionals in the state.
The facility stands five stories and measures in at 129,000 square feet, and it came with a budget of $150 million.

Photos by Bill Timmerman
CO Architects provided medical education programming, planning, and interior design for the project, with an exterior by TSK Architects featuring terracotta rain screen assembly, metal panels, and architectural concrete befitting its desert environment. MEB occupies the northwest corner of a nine-acre site in Central Las Vegas between Las Vegas’s University Medical Center and Valley Hospital. The facility serves as a beacon for the community as well as a model of sustainable desert architecture with a targeted LEED Silver certification.
MEB’s main entry is located on the second level and features two combinable learning studios and gallery displays that honor the building donors. Set into the ceiling is an elliptical slatted wood grille that is echoed in the forms of round acoustical pendant fixtures and an elliptical rug that anchors a seating area. Furnishings are upholstered in welcoming deep red and soft pink tones and include a playful Eames-designed walnut stool. A curving backlit glass wall features photos of the life and work of Kirk Kerkorian, whose estate is the primary donor. An integrated curving wood bench sits under the display, while Eames-molded plywood tables and chairs create casual meeting space.

Extending a half level below grade from the main entry is the “superfloor,” which includes standardized patient rooms, simulation suite, virtual anatomy classrooms, and a pro-section laboratory. The collocation of simulation, clinical skills, and anatomy was an early planning priority to deliver a synergistic training environment.
From the second level rises the focal point of the interior—the Forum—a triple-height central gathering space that forms the epicenter of student life. Custom curving GFRG (glass fiber reinforced gypsum) balconies and guardrail assemblies envelope the space with wood-clad stadium-style seating made of reclaimed white oak engineered-plank flooring. The Forum opens onto the main terrace via a large operable “garage” door, providing an indoor-outdoor experience for students and staff.
A multifunctional space, the Forum sets the stage for day-to-day activities of student life as well as special events, such as white coat ceremonies and TED Talks. The technology-enhanced zone is equipped with robust AV systems and features a large-format LED screen for presentation and display purposes. Herman Miller “Spun” chairs designed by Thomas Heatherwick add a whimsical seating option to the Forum floor. An adjoining café overlooks the terrace, which features organically shaped, elevated planters faced with wood slats and featuring cacti, succulents, and other native species. Students sit at Eames-designed dining tables and molded plastic chairs with Eiffel bases.

At the top of the Forum, a sculptural stair leads to community life spaces on the fourth floor, including a learning resource center, two-story library, lounge, and fitness center. Classrooms and learning studios are distributed throughout the school, and an administrative suite is located on the fifth floor.
MEB’s interiors are washed with desert light, which reflects off low-maintenance and durable polished concrete and epoxy terrazzo floors. Demountable Muraflex partitions allow spaces to adapt to changing pedagogical needs.
White walls and surface planes abound and contrast with textured concrete and wood details. Glass partitions provide glimpses between programmatic elements, rewarding curiosity and encouraging interdepartmental collaborations.

The interiors palette was inspired by functions of the human body. In the collaboration spaces and connective zones, bolder colors and rich patterns represent the “outside” of the body and establish energized social spaces. The focus areas for studying and respite feature more muted tones, representing the “inside” of the body to create a calm, quiet environment. Soft lounge pieces are distributed throughout, with movable laptop tables to facilitate impromptu meetings and study sessions. Curved surfaces, sinuous lines, and sculptural forms encourage movement and exploration in line with the MEB’s educational model based on forward thinking and holistic care.