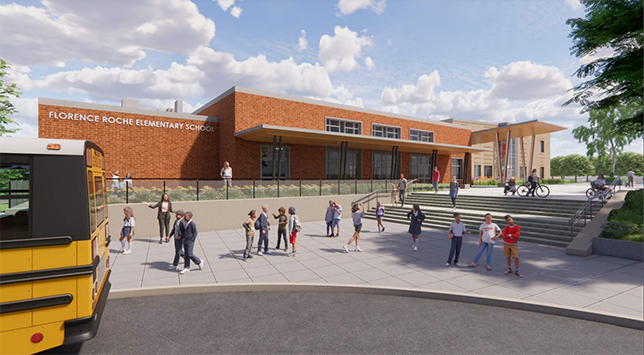Massachusetts Elementary School Enters Final Stage of Construction
Studio G Architects recently announced that a new elementary school in Groton, Mass., has reached the final stage of construction. Florence Roche Elementary School (FRES) will cover about 110,000 square feet and was designed to embody the district’s educational pedagogy of Universal Design for Learning. The facility will have the capacity for about 645 students between grades K–4 and is set for completion during summer 2024, according to a news release.
The Groton-Dunstable Regional School District is also partnering with Leftfield Project Management as the owner’s project manager and Gilbane as the Construction manager, the news release reports. Studio G brought its focus on sustainability to the project, creating modern and energy-efficient learning spaces, the news release reports.

Rendering courtesy of Studio G Architects
Reflecting UDL principles of design, the building is organized into grade-level learning neighborhoods each featuring a shared project area, pull-out spaces, and integrated special ed support. “This environment supports Universal Design for Learning with the spaces and features needed for the engagement, teaching representation, and learning expression for all students,” said Studio G Architects’ Marylee Mercy, Project Architect and Accredited Learning Environment Planner.
“At Studio G, we believe that great design begins with a deep understanding of our clients' needs and aspirations,” said Gail Sullivan, Managing Partner at Studio G Architects. “Through extensive collaboration with Groton-Dunstable Regional School District, teachers, students and the community, we have developed a design that embodies the district's vision for 21st-century learning.”
About the Author
Matt Jones is senior editor of Spaces4Learning. He can be reached at [email protected].