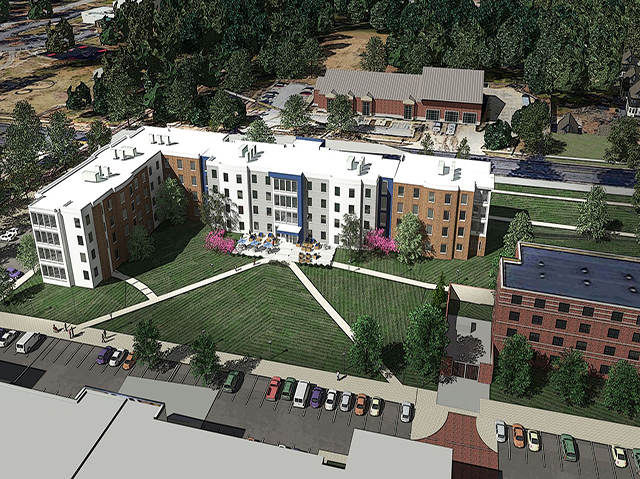Fayetteville State University Starts Construction on New Residence Hall
Fayetteville State University in Fayetteville, N.C., recently announced that construction has begun on a new $40-million residence hall, according to a news release. The building will have the capacity for 383 students and is scheduled for completion in fall 2025. The university partnered with KWK / Jenkins • Peer Architects for the project’s design.
The building covers 78,093 square feet and will stand four stories. Amenities will include single and double bedrooms each with a private bathroom, study rooms at the end of each wing, and a prominent central staircase, the news release reports.

Image courtesy of KWK/Jenkins • Peer Architects
Architectural features of note include a large center lounge with large glass panes that overlook the campus. A glass surround staircase will match the designs of nearby McLeod and Renaissance Halls in the East Campus district.
The university also partnered with Metco as the project’s Construction Manager at Risk, according to the news release.
About the Author
Matt Jones is senior editor of Spaces4Learning. He can be reached at [email protected].