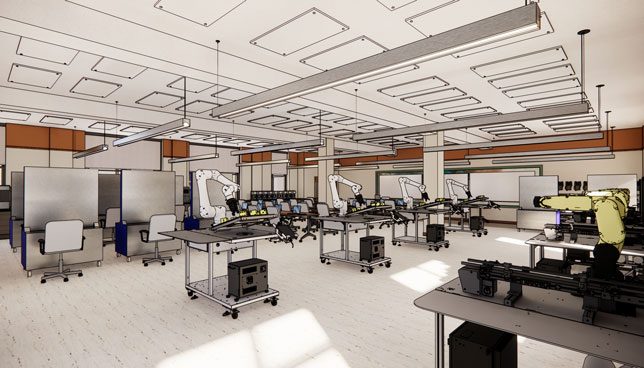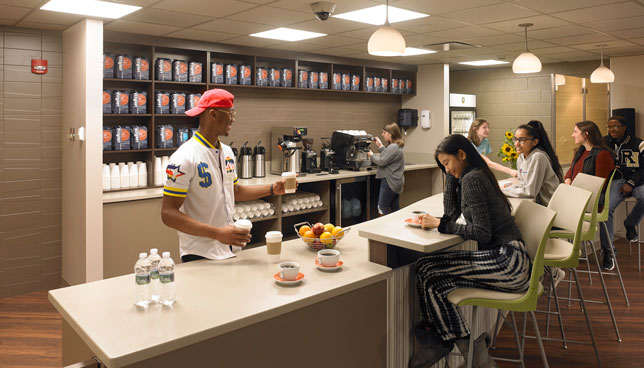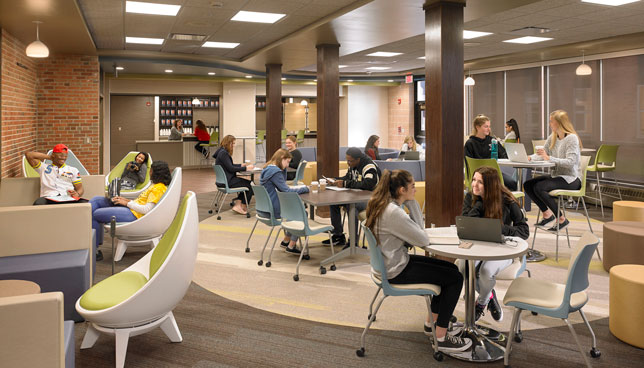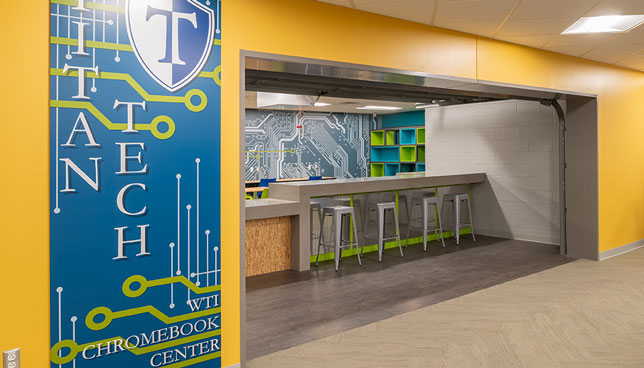A New Perspective: Using Adaptive Reuse Concepts in K-12 Planning
- By Danielle Lewis
- 03/11/25
Architects, designers, and educators alike understand that the needs of our students are constantly changing. The skills and topics taught today are vastly different from those taught even a decade ago. Potential careers in science, technology, engineering, arts, and mathematics (STEAM) have expanded drastically, with educational pathways in fields like robotics, business, esports, as well as fine arts and liberal arts becoming increasingly critical for student success.
In contrast, our school buildings have largely remained the same. In fact, the average age of a main instructional school building in the United States is 49 years, according to a survey by the National Center for Education Statistics (NCES). What's more, only 47% of survey respondents reported that their main instructional building has undergone a major renovation since it was built, with just 29% reporting that a renovation has occurred since 2010. Similarly, only 46% reported that they have had a major building replacement or addition to the school since it was built, with 26% reporting the replacement or addition has occurred since 2010.
Knowing that the condition of our school facilities plays a critical role in the education, health, and comfort of more than 49 million U.S. public school students, how do educators and design professionals bridge this gap between modern school programming and outdated school infrastructure? It can be tempting to wipe the slate clean and start new, but increasing pressures on construction timelines, budgets, and material availability can be difficult to navigate at best and totally unrealistic at worst. Additionally, many states heavily favor renovation over new buildings in K-12 capital projects.
Adaptive Reuse to the Rescue
Instead of relying on new buildings, districts can take a page from the concept of adaptive reuse. In its simplest form, this term refers to the renovation and reuse of pre-existing structures for new purposes. This idea has often been seen outside of the K-12 industry, creating housing out of historically non-residential buildings or office spaces out of warehouses. For example, LaBella Associates (where I am employed) leveraged adaptive reuse in Buffalo, NY, when it transformed a vacant school building (Buffalo Public School 75) into affordable housing. While it's rare for a school district to turn something like a firehouse into a school facility, the core concept behind adaptive reuse can easily and often be applied to school design.
The Syracuse City School District's STEAM high school is an ambitious example of this idea. The project will create the first-ever STEAM high school in the Central New York area, with a heavy emphasis on programs like robotics, entertainment engineering, visual and performing arts, construction management, business, and beyond. One would certainly imagine that this kind of school would need to be housed in a brand-new facility to meet the state-of-the-art project needs. However, the district, Onondaga County, and Onondaga–Cortland–Madison Counties BOCES (OCM BOCES) recognized an opportunity to bring a former school building back to life. The iconic Central Tech High School (formerly known as the Greystone Building) had been vacant for nearly 50 years and was one of the district's original buildings. The historic nature of the building and the community pride it evokes have garnered the project and the district multiple partnerships with industry experts, such as Amazon and Micron. The balance of history and forward-thinking education will revitalize the neighborhood in which the building is located.
 Syracuse City School District's STEAM high school
Syracuse City School District's STEAM high school
Relevant in Reimaging and Renovating Spaces
But how do school districts that aren't creating a new school implement these ideas? One of the first steps in this process is to compare the school's programmatic goals with an inventory of spaces and functions in the existing school building. What programs and/or spaces are no longer serving a useful purpose? Has declining enrollment increased the amount of physical space available in the building? Are there programs with similar needs that can be combined or share space?
 Rush-Henrietta Central School District's Sperry High School
Rush-Henrietta Central School District's Sperry High School
Questions like these have been incredibly helpful in developing design and construction projects that align with a school's vision. Take, for example, a project at Rush-Henrietta Central School District's Sperry High School in the Rochester, NY-area. Located near the main entry of the school, a severely underutilized school bookstore sat empty for most of the day. The store and adjacent space were decently sized but unwelcoming and underutilized. The district, as part of its business program, decided to reimagine this space as a coffee shop as well as a senior lounge. Using the existing shell, a warm and energetic space was designed, complete with infrastructure upgrades necessary to run a full-service coffee bar. The school partnered with local businesses to train students and staff on how to use professional-grade coffee equipment. What once was wasted space is now buzzing with activity and gives students a hands-on opportunity to learn skills necessary to run their own business.
 Rush-Henrietta Central School District's Sperry High School
Rush-Henrietta Central School District's Sperry High School
Similarly, combining school programs can reinvigorate the perception and use of space. As many educators are aware, the design of libraries has often shifted from a place to house books to a dynamic space akin to a student life center. The Webster Central School District, also located in the Rochester area, embraced this concept at its two high school libraries, implementing a tech bar immediately adjacent to and directly accessible from the library. While these programs existed in the schools prior to renovation, the inclusion of these spaces directly in the library increased program visibility and promoted sharing of resources between two similar programs. Students can now go to the library to get help with research, as well as have peer-to-peer learning and instruction on how to repair their school devices.
 Webster Central School District library tech area
Webster Central School District library tech area
Thinking — and Designing — Outside of the Box
Ultimately, utilizing adaptive reuse principles offers a useful strategy to bridge the gap between current educational needs and outdated facilities. Creative thinking about combining or reimagining underutilized spaces affords districts the opportunities to enhance student learning and engagement while being mindful of existing structures and construction impacts. As educational strategies continue to evolve, embracing innovative design solutions within existing spatial parameters will be key to ensuring that schools remain relevant and responsive to student needs.