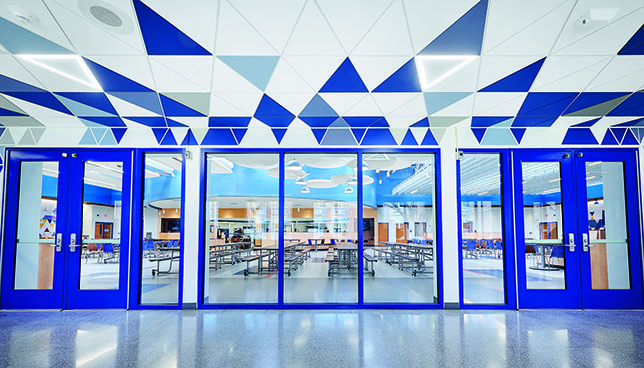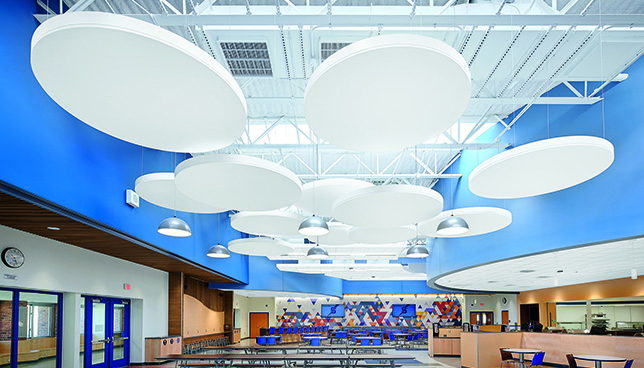Designing School Spaces for A++ Performance
In recent years, the educational world has gained greater appreciation for the ways a space’s aesthetics, just like its acoustics, can positively impact educational outcomes. Consequently, engineering, designing, and constructing a school environment demands acoustics to be equally an art and a science, requiring architects and designers to see with their ears, while acousticians must hear with their eyes. Today, incredible options exist in ceiling and wall technologies that allow them to do exactly this—that is, to allow sight and sound to fIow together and elevate the way a space looks, functions, and impacts the people occupying it.
Consider some ways wall and ceiling design can influence the educational environment:
- Branding—building a sense of pride and connection; creating a professional and unified environment
- Stimulation—encouraging enthusiasm for learning and collaboration through use of colors, shapes, and the interplay of materials
- Organization—helping improve focus, direct flow of traffic, and clearly define spaces
- Stress management—contributing to occupant well-being with the introduction of nature-inspired visuals, natural lighting, etc.
 Custom and standard ceiling and wall panels provide perfect coordination of shapes and colors inside and outside of the cafeteria—leaving no question of school branding and pride!
Custom and standard ceiling and wall panels provide perfect coordination of shapes and colors inside and outside of the cafeteria—leaving no question of school branding and pride!
Photo Courtesy of Armstrong World Industries
Equally important are the acoustics, which should take into consideration:
- NRC (noise reduction coefficient)—how well a ceiling panel or other material absorbs sound, helping to reduce reverberation
- CAC (ceiling attenuation class)—a ceiling system’s ability to block sound between two enclosed rooms.
- STC (sound transmission class)—the sound reduction of a wall or ceiling assembly
- RT (reverberation time)— measures, in seconds, how long it takes reflected sound to become inaudible in a space
For core learning spaces, the American National Standards Institute (ANSI) provides standards for STC, RT, and background noise levels. It’s important to also account for acoustical needs of non-learning spaces. For example, a nurse’s office or conference room may require confidential speech privacy while a gymnasium welcomes a lively atmosphere created by high levels of “sound energy.”
Effective collaborations can result in spaces that deliver on every level, from noise reduction requirements to design intent. Taking these steps will allow you to engage in productive conversations about your school construction or renovation project.
- Define your acoustical requirements for each space. Will people be learning, eating and socializing, sharing confidential information, engaging in a pep rally?
- Determine your statement. Does the space need to bolster school spirit, encourage interactivity, welcome newcomers?
- Make choices that harmonize sight and sound. A tremendous number of acoustical ceiling and wall options exist to support bold design visions.
- Count on the experts. A collaborative approach paired with advances in acoustical ceiling and wall panel technologies will allow you to get the acoustics right for any space—without limiting creative visions.
Expanding your vision
Solutions for a school to achieve high-performance acoustics are available in a growing number of design choices. In addition to traditional white mineral fiber ceiling panels being used exclusively in a space, wood-look finishes on mineral fiber provide acoustical performance with the visual of a real wood ceiling. Moreover, solid wood and metal ceilings can be perforated and paired with acoustical infill panels to reach a space’s performance needs. Metal ceiling options include traditional square and rectangular panels, and stand-out options such as blades, mesh, and open cells that offer a more open look; 3D options and cloud configurations; unique shapes for visual interest; a wealth of color and finish options (including natural wood looks); and more. The “lesson” here is to not allow how a space’s acoustical requirements limit how far your imagination will go.
Saratoga Springs High School cafeteria renovation boosts lunchtime participation by 15%
In 2022, Saratoga Springs High School converted its gymnasium into a cafeteria. The space fell short of working properly as a cafeteria, and some students, finding it overwhelming, chose to eat in their classrooms instead. Another renovation was needed, presenting architect, Mosaic Associates, challenges including: significantly reducing noise in a vast 7,810 sq.ft. space; facilitating flowing traffic of up to 500 students per lunch period; achieving a cohesive look with the corridor; elevating school branding to a collegiate look; and creating spaces that met the diverse desires of students without presenting physical barriers. Lastly, all this needed to be achieved on a public-school budget.
 Ceiling cloud configurations add dimension, define large-group seating areas, and allow natural lighting from skylights to enter the space.
Ceiling cloud configurations add dimension, define large-group seating areas, and allow natural lighting from skylights to enter the space.
Photo courtesy of Armstrong World Industries
Mosaic teamed up with Armstrong World Industries to determine and provide the best ceiling and wall solutions. They tapped into Armstrong’s diverse product portfolio, allowing different ceiling panels to define different pockets within the cafeteria. All ceiling panel choices incorporated acoustical sound absorption and/or blocking, and AVL Designs Inc. provided additional acoustical consultation and recommendations. Budget was maintained by utilizing a complimentary design and pre-construction service offered by Armstrong which helped to ensure efficiency and offset custom components with cost-effective standard solutions.
Product selection included:
- Classic wood ceiling panels with acoustical infill provide a warm, natural visual for the perimeter.
- Classic custom wood wall panels create a welcoming space for quiet, individual seating and provide a sense of movement.
- Linear acoustical ceiling panels set off central seating for small groups and allow illumination with integrated lighting and skylights.
- Seamless acoustical ceiling clouds distinguish large-group seating areas with circular clouds spaced to allow skylight lighting.
- Rectangular ceiling clouds define long-table seating areas and allow skylight lighting.
- Geometric ceiling panels extend the triangle mosaic from the cafeteria into the corridor with some custom colors and provide strong acoustical performance.
- High-performance mineral fiber ceiling panels offer acoustical control and durability above food service areas.
“The transformation of the high school cafeteria has been amazing,” said Dr. Michael Patton, Superintendent of Schools, Saratoga Springs School District. “The improved acoustics have not only created a more comfortable and inviting space for students and staff, but they have also significantly reduced noise levels, fostering a better environment for connection during school meals.”
The Saratoga Springs High School cafeteria renovation demonstrates that choosing the right ceiling and wall panels can achieve inclusive, functional, and inspiring spaces. With a basic understanding of the science of sound, an appreciation for the extensive ceiling and wall design solutions available, and collaboration with experts, schools can achieve the ideal harmony between acoustics and aesthetics.