General contracting, construction management, and design-build services provider Balfour Beatty recently announced that two of its joint venture teams were selected by the Crowley Independent School District (CISD) in Fort Worth, Texas, for a series of district construction projects.
Minneapolis Public Schools in Minneapolis, Minn., is working with integrated construction management firm Kraus-Anderson on renovations to North High School that include a new Career & Technical Education (CTE) Center, according to a news release. The three major components of the project are new academic and athletic spaces, a new central student commons, and a North CTE Center.
Adelphi University in Garden City, N.Y., recently launched The Momentum Campaign: Extraordinary Impact, a $100-million fundraising initiative, at a gala on campus, according to a news release. The campaign is set to last through 2027 and fund six strategic priorities to improve success on campus.
Colorado State University in Fort Collins, Colo., recently began construction on a $137-million renovation project to one of its largest academic buildings, according to local news.
Last week, one of the three wings of Clark Hall (“Clark B”) was demolished to clear the way for a ground-up replacement.
The University of Kentucky in Lexington, Ky., recently held a ribbon-cutting ceremony for the Gray Design Building, the new home for the College of Design. The renovated building formerly served as a tobacco warehouse that had been empty for years, according to a news release.
Part of a whole-site modernization project at Mira Mesa High School in San Diego, Calif., recently reached a construction milestone. The final steel beam of the new classroom and student services facility was put into place, completing the building’s structural framework.
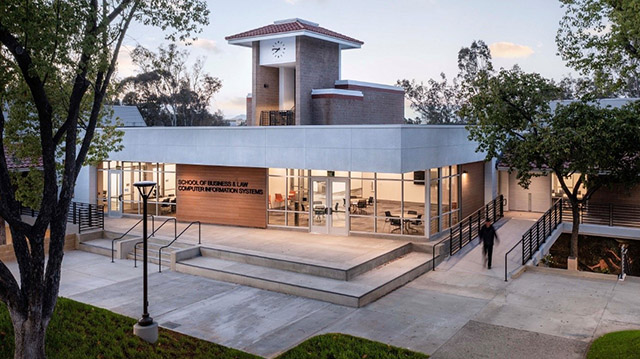
Riverside City College recently announced the completion of a $29.3-million renovation project, according to a news release. The college partnered with Nineteen Six Architects and builder C.W. Driver Companies to convert a 1960s-era academic building into a new Business, Law, and Computer Information Systems Building.
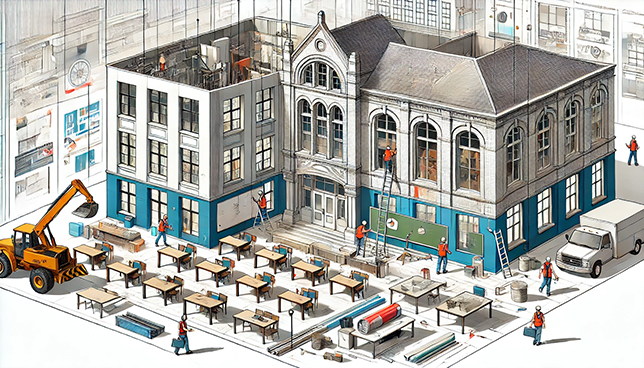
Eleven schools across DeKalb County School District and Atlanta Public Schools in the Greater Atlanta metropolitan area are undergoing renovations totaling over $120 million. The districts selected construction company Balfour Beatty for the projects, which will tackle a variety of building and system upgrades.
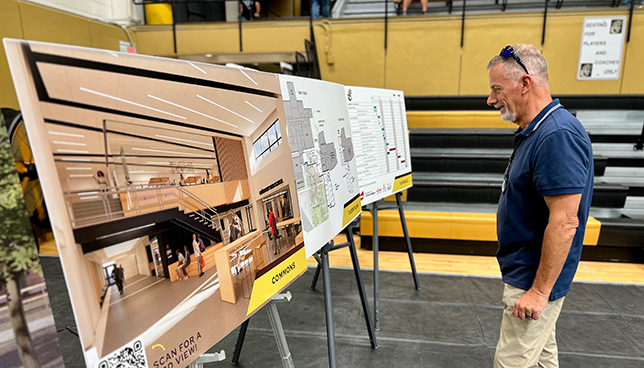
Colorado's Cañon City Schools has broken ground on a new construction project at its flagship institution, Cañon City High School.
The Savannah-Chatham County Public School System (SCCPSS) recently announced the completion of the new Pulaski K8 School in Savannah, Ga., according to a news release. The district partnered with general contractor Balfour Beatty and architecture firm Goodwyn Mills Cawood to convert an existing K–5 school into a single learning space for elementary- and middle-school students.
The Cotulla Independent School District in South Texas recently broke ground on a series of additions and renovations to its high school, originally built in 1957, according to a news release. The project was designed by Pfluger Architects, and construction will take place in two phases scheduled for completion by 2026.
Integrated construction management firm Kraus-Anderson recently announced that it has completed addition projects at three schools within Marshall County Central Schools in Minnesota, according to a news release. Funding came from an $18.9-million building referendum passed by the community in August 2022 to create new space for students and school programs.

Home to some of St. Louis’s brightest young minds, the Idea Center on the campus of Lindbergh High School transforms a static, decades-old library into dynamic learning spaces where design facilitates community, and every space encourages exploration, collaboration, and hands-on learning.
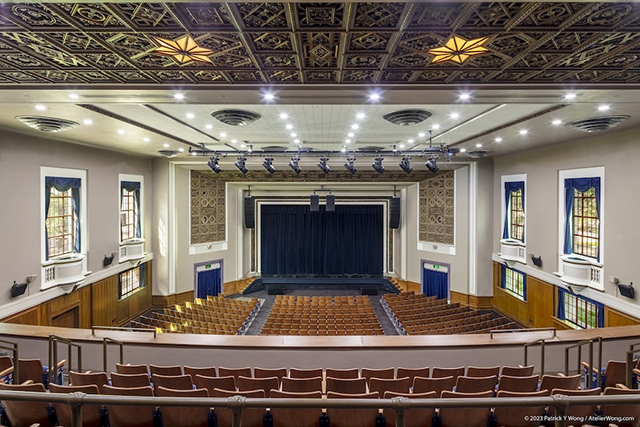
Contrary to popular belief, most preservation work is future-oriented. Existing buildings are surprisingly resilient, allowing architects to preserve their unique features while adding modifications as needed to fit current safety, accessibility, and inclusivity needs. Balancing form and function can be a delicate operation in historic structures, but we have found inspiration in the culture and missions of the institutions we have worked with.
Matern Professional Engineering recently announced that work is almost complete on the redevelopment of an elementary school in Fort Myers, Fla., according to a news release. Every building except one on the campus of Franklin Park Elementary School was demolished and replaced with modern facilities.
Audiovisual solutions company PureTek Group recently partnered with Plainfield Public Schools in Plainfield, N.J., to create three new educational spaces for the district, according to a news release. The project involves upgrading the existing Plainfield High School auditorium into a performing arts center, a mini-theater into a blackbox theater, and two adjacent unused classrooms into an Esports Arena.
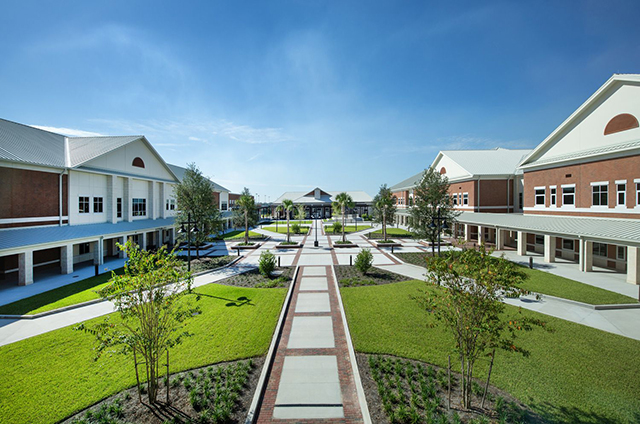
The Villages in Central Florida, one of the largest retirement communities in the nation, recently announced the expansion of The Villages Charter School to include new facilities for its high school, K–8 school, and Early Learning Center, according to a news release. The schools serve children of residents who work at various businesses within the community.
Edwin Forrest Elementary School in Philadelphia, Pa., recently celebrated the completion of a $22-million renovation project, according to a news release. The School District of Philadelphia partnered with DIGroup Architecture (DIG) for the project’s design. Work on the almost century-old campus included significant interior renovations, repairs to the exterior building envelope, and restoration.
Brentwood County High School in Brentwood, Essex, United Kingdom, recently completed a four-year project to approve student accessibility and retention, according to a news release. Additions to the school include two new specialist teaching blocks, a renovated sports hall, new landscaping, and a multi-use play area.
Integrated construction management firm Kraus-Anderson recently announced the completion of a $21-million renovation project to the middle and high school in Ladysmith, Wis., according to a news release.
Wesleyan University recently announced the start of construction on a new Integrative Arts Lab for its campus in Middletown, Conn., according to a news release. The university is partnering with Bruner/Cott Architects on the transformation of a vacant factory building into an 18,700-square-foot space that will serve as the “nexus of the arts” on campus.
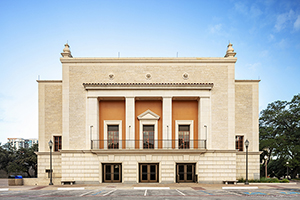
Established in 1999, the Education Design Showcase is a vehicle for showing off innovative — yet practical — solutions in planning, design, architecture, and construction. Hogg Memorial Auditorium at the University of Texas at Austin has been recognized with an EDS 2024 Grand Prize award in the category of Renovation.
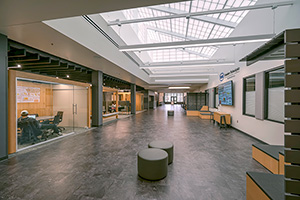
Established in 1999, the Education Design Showcase is a vehicle for showing off innovative — yet practical — solutions in planning, design, architecture, and construction. Michigan State University has been recognized with an EDS 2024 Project of Distinction award in the category of Renovation.
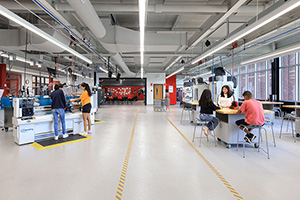
Established in 1999, the Education Design Showcase is a vehicle for showing off innovative — yet practical — solutions in planning, design, architecture, and construction. The Proviso West High School Advanced Manufacturing Lab has been recognized with an EDS 2024 Grand Prize award in the category of New Construction.
Construction management firm Kraus-Anderson recently announced the launch of a $29.5-million renovation project for Jordan Public Schools in Jordan, Minn., according to a news release. The district also partnered with ISG for the project’s design, which will cover a combined 96,435 square feet across two locations.
The Wheeler School, an independent college preparatory school in Seekonk, Mass., recently announced a series of capital projects in development that are set to begin construction this spring. MassDevelopment & Berkshire Bank issued an $11-million bond that will go toward an eight-lane pool; an outdoor splash pad; a restroom, dressing room, and storage building; and a new two-story early learning center, according to a news release.
Roanoke College in Salem, Va., recently broke ground on the first phase of a new Science Center, according to a college news release. The three-phase project will transform three buildings on campus into a new STEM hub for academics and research. The first phase of construction entails the demolition of a 1970s-era auditorium building to make room for a $30-million academic building.
Fruitland Park Elementary School in Fruitland Park, Fla., recently held a groundbreaking ceremony for a $5-million facilities upgrade project, according to a news release. The district partnered with D&A Construction Group, designer Schenkel & Shultz, civil engineer Klima Weeks, and Matern Professional Engineering to upgrade the school with modern technology and improved efficiencies.

Reuse of existing buildings is nothing new in Massachusetts, where three-hundred-year-old structures aren’t out of the ordinary. The renovation of older buildings to serve fresh purposes can pose a range of opportunities and challenges. Massachusetts-based construction firm Colantonio recently renovated a century-old building in Quincy, Mass., to serve as a children's special education facility.
The Colburn School in Los Angeles, Calif., recently held a groundbreaking ceremony for a 100,000-square-foot expansion designed by world-renowned architect Frank Gehry, according to a news release. The Colburn School is a music and dance education and performance institute that offers services to people of all ages, from 7-month-olds to adults.