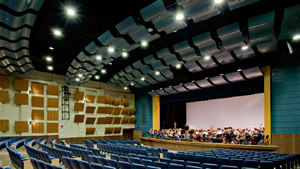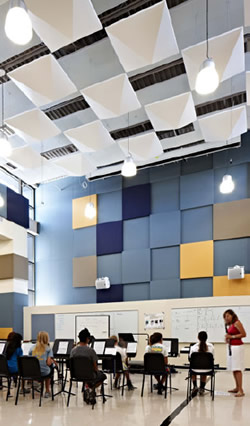Building Blueprints (Facilities in Focus)
Designing for the Arts
Each program has its own needs, but some aspects are common.

PHOTOS © ALAMO HEIGHTS HIGH SCHOOL AUDITORIUM/CHRIS COOPER
Have you seen the YouTube videos of the Ohio State marching band? If you haven’t, Google it and check tem out. Pretty amazing. This exhibition is made possible by the hours and hours of training devoted to the arts, a lot of which is achieved during one’s K-12 education. In all schools the fine arts; music, orchestra, choir and theater are vital components of education and another positive way for students to participate in extracurricular activities.
In order to facilitate these programs, spaces need to be specifically designed to create the proper teaching environment. There are some commonalities among the spaces but there are also some very unique aspects that must be addressed. For instance, all the spaces need to be proportioned correctly to maximize the acoustics — think length x width x height.
Sound design
 All spaces need some kind of sound control and sound isolation. This includes sound produced in the space as well as outside sound that could enter the space. The HVAC system needs to be designed to mitigate noise but also to keep from becoming a conduit for sound to travel to other parts of the building.
All spaces need some kind of sound control and sound isolation. This includes sound produced in the space as well as outside sound that could enter the space. The HVAC system needs to be designed to mitigate noise but also to keep from becoming a conduit for sound to travel to other parts of the building.
Adjacencies and connections to performance spaces and other fine arts venues are important to create a sense of collegiality and simply for function. Offices should be included at each venue with visual connection to the spaces for control. Storage is another major component often overlooked.
Dry or Dead Spaces
The Band Hall, often the largest fine arts space, will be the loudest. The design needs to take into account how many students with instruments will need to be accommodated. Aside from a percussion room, this should the “driest” or “deader” space when it comes to reverberation. Multi-sized practice rooms should be provided, close proximity is important for supervision.
Oftentimes, instrument storage rooms can be utilized as practice rooms to get more usage from the space. If used this way, the rooms need to be designed as such; acoustically isolated with acoustic doors and proportioned correctly. Storage for this venue is often the difference between a successful project or something that just doesn’t quite work well. You need to accommodate instrument storage cases, uniforms, music, furniture and large instruments such as kettledrums, xylophones and the occasional glockenspiel. Doorways also need to be wide enough to accommodate passage of these instruments.
Live Spaces
Many schools have an orchestra, mariachi or other indigenous performing arts component. Many of the same principles apply, however this space will need to be more “live” than a band hall as the sound produced does not have the same acoustic energy. Storage is key here as well, addressing the unique sizes of cellos and basses are paramount. Many a musician has based their automobile purchase on what kind of instrument they play. In addition to smaller practice rooms, separate ensemble practice spaces should be included. This gives quartets and other smaller groupings of students an area to practice.
Choral is another specialty venue. This space will need to be the “livest” space, but will still need to be acoustically treated to enhance the sound. While storage is not as great due to the lack of instruments, it is not something that can be overlooked. There are uniforms to store along with choir risers. Ideally, the room size can be designed to accommodate the risers in multiple configurations to maximize the flexibility of the space.
Performance Spaces
Oftentimes, performing arts are best accommodated by a black box theater. The size of the theater can approximate the size of the auditorium stage, however sizes vary. A sacrificial flooring surface and 360-degree curtain should be included as well. The volume of this space is important and should be adequate enough to include a catwalk for lighting purposes. As the name implies, the entire space is painted flat black. Designed correctly the Black Box is a perfect area to rehearse but also to host more intimate events such as one act plays or solo performances.
Main Stage
The auditorium is the big stage where the entire fine arts performs, however the design criteria is not always based on the needs of the fine arts program. The space needs to accommodate a good portion, if not all, of the student population. The space itself becomes a teaching area and should include a set design/construction area along with more storage (a common theme). A fly loft is key, along with the rigging; manual or motorized is one decision that will need to be made. Some venues include an orchestra pit, while others have removable audience seating. Either option should be discussed and planned for. Ample wing space is a plus, and if budget and space permit, should be included in the design. Accessibility to the stage is required so placement of a ramp or other means of ingress needs to be thoughtful.
There is obviously a lot more detail to fine arts design than 800 words can describe, hopefully this will get you thinking.
This article originally appeared in the issue of .
About the Author
Lowell Tacker, AIA LEED-AP, is a principal at LPA, Inc. an integrated design firm.