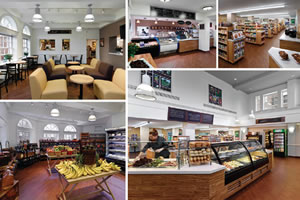Johns Hopkins University: Charles Street Market

PHOTOS © JEFFREY TOTARO
Charles Street Market, the latest updated dining facility at Johns Hopkins University in Baltimore, offers healthy, sustainable food options in a comfortable, contemporary space. The recent renovation, completed over the summer of 2013, brought together architects Buell Kratzer Powell of Philadelphia and Bon Appetit Management Company to bring a turn-of-the-century urban delicatessen concept to life.
Designed to replace a dated and cluttered convenience store-deli complex, the Charles Street Market includes a retail shop, a produce market with fresh fruits and vegetables, a gourmet prepared-to-order food island and an outpost of Baltimore’s artisan Stone Mill Bakery.
The offerings reflect changing tastes and lifestyle choices of today’s students. Healthy, fresh and satisfying prepared and to-go meal options are available. The food service program emphasizes responsible sourcing — many ingredients come from within a 150-mile radius — that supports small, regional farms and contributes to the local economy. Students can even log onto the market’s website to learn more about the specific farms, dairies and suppliers of the foods available.
The architecture complements the food service program with a fresh, modern look. The existing space was gutted and renovated with new red oak display cases and shelving, sustainable eucalyptus plank cabinetry and durable wood-grain porcelain tile flooring. All of the lighting was updated with a combination of industrial-style pendants and flush-mount ceiling fixtures. A range of furnishings includes traditional-height café tables and chairs as well as casual soft seating with low butcher-block tables. A bright, neutral color palette unifies the market’s single- and double-story spaces.
Johns Hopkins considers dining an integral part of campus life. Charles Street Market offers both a relaxing and healthy food venue and a commitment to farm-to-table responsibility. It opened to positive student reviews and is one of several renovations designed to improve and update dining amenities on campus.
This article originally appeared in the issue of .