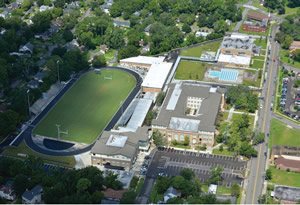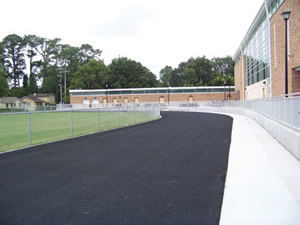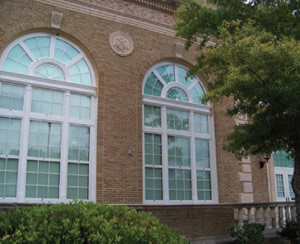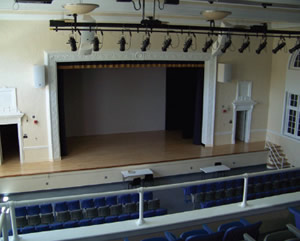Facilities (Leaning Spaces)
A Comprehensive Renovation

PHOTO BY AERO PHOTO, COURTESY OF DUVAL COUNTY PUBLIC SCHOOLS
“This wasn’t a routine building, that’s for sure.” That’s one way that Andy Eckert, executive director of facilities planning, Design and Construction for Duval County Public Schools (DCPS), describes the comprehensive renovation of Robert E. Lee High School in Jacksonville, Fla.
Eckert, along with Paul Soares, the district’s chief of operations; and Lee High’s Principal, Dean Ledford, led School Planning & Management on a walkthrough of the campus in 2014, about the time students and staff wrapped up their first school year in the remodelled and expanded building — the result of a $36-million undertaking financed by Certificate of Participation bonds that remade 145,000 square feet of the campus, including 30,000 square feet of additional space. The final phase was designed by architect Rolland, DelValle and Bradley and constructed by Ajax Building Corp.
Officials point out that while challenging, the transformation of Lee followed the district’s long-established master planning processes and practices; architect Jeff Rolland puts it this way: DCPS’ “tried-and-true design guidelines and standards for these elements” guided the way. Yet, as some details show, routine doesn’t mean easy, especially when work had to happen on a bustling, tightly developed 13-acre high school campus — unusually small for the district — with almost 2,000 students.
First things first
The school has undergone comprehensive renovations in three phases since 2011 — spurred by the district’s Facilities Condition Index (FCI), which helps set priorities by figuring the projected costs of needed repairs as a percentage of a building’s value. Lee High’s FCI was 93 percent — meaning there was a lot of work to do. Among the key steps in response: Phase 1’s construction of a building with 10 classrooms and seven labs; Phase 2’s construction of new buildings housing a cafeteria, field house and locker rooms; and Phase 3’s focus on remaking the main building.
The unifying goals
“Maximizing the use of space” and “improved order, clarity and security” for the entire campus were the unifying goals, Rolland says, all under the rubric of creating the best possible learning environment in sustainable ways. The district and the architect describe steps to help achieve those goals that include new lighting, audio-visual systems and Wi-Fi, rewiring classrooms, building a central mechanical plant, insulating the roof, levelling old floors, renovating the 500-seat auditorium, adding a music suite and restoring the football field as well as the track, which fits snugly beside a sleek new building section. In addition, workers planted a curtain of about 24 trees — in part to help screen a city swimming pool pump station and blockhouse — and took out unused utility poles. The district purchased a lot next door and expanded a parking lot onto it.

Safer and more efficient. The new main entrance of Robert E. Lee High School is in a space that was once the school’s gymnasium. This change not only makes better practical use of the space, but tit also enables car pick-ups and drop off from a loop on the site, and clarifies circulation inside the school. Above right, is the new field house and renovated cafeteria.
In another, major step, the contractor moved the high school’s main entrance to a large space — previously it housed a gymnasium — on the west side of the original building, perpendicular to the block’s McDuff Avenue South. The new location, which the architect describes as a “rotation” of the entrance, enables car pickups and drop off from a loop on the site, and clarifies circulation inside Lee High. The big, efficient makeover of the main entrance needed to account for the building’s historical aspects, and the architect believes that it does so, pointing out, “We demonstrated that the design of the new main entrance façade was sympathetic to the original building design and both HPC and RAP gave their support to this dramatic alteration.”
So, officials had plenty to iron out, and there were wrinkles.


PHOTOS COURTESY OF DUVAL COUNTY PUBLIC SCHOOLS
Is It Worthy? One of the first things that needed to be determined when Duval County Public Schools began studying the question of renovating or replacing the Robert E. Lee High School in Jacksonville, Fla., was if the facility was worth saving. That decision was made after reviewing the district’s Facilities Condition Index (FCI), which helped set priorities by figuring the projected costs of needed repairs as a percentage of a building’s value. In the end, most of the original structure was renovated and additional space was built. Above are the replaced exterior windows for the auditorium and the interior of the auditorium following renovation.
First, as Eckert says, “A major part of doing a project is living through it.” And at Lee, school had to go on through the most recent phase of the big makeover: the district tends to sell closed school buildings, so there were no suitable locales to move to during construction. So, officials, in a cooperative effort, hammered out a plan to keep the Lee campus functioning throughout: classes would be conducted in a $2-million modular city housed on the football field for 19 months as well as in a 20-classroom building that had been added to the campus some years ago. Then, the main building was “essentially cut in half,” Eckert explains, with some facilities remaining open until, in turn, each half of the building was shut and remade.
And second, even if all that weren’t enough, the project had to be implemented in an historic building. The district and the designer were cognizant of local sensitivities about the renovations to the building, whose original sections date from 1927. Rolland points out that the design team “worked closely with the City of Jacksonville Preservation Commission (HPC) and the Riverside Avondale Preservation (RAP) to insure that our design was consistent with their goals and objectives. We consulted with them from the outset to show them that our own goals were completely in synch with theirs.”
As Rolland and Eckert indicate, Lee High School’s exterior was the focal point of the historic interest. Accordingly, technicians took out replacement windows from the 1960s, Rolland explains, and “installed historically correct, new high-performance windows,” and took other steps such as cleaning the exterior “and restoring concrete and masonry.”
Surprises? You bet. First, there was some “hidden defects” such as water and termite damage, and some problems with old construction, explains Rolland. There were other challenges, too, such as introducing needed features “into a building that was never designed to anticipate these features,” he says, including “information technology, fire sprinklers and air conditioning.” In an interesting example, utility trunk lines were designed to minimize the space they occupied, and placed in order to preserve as many of the old building’s high ceilings as possible, the architect says.
The step reflects an idea that carries through the campus: An ‘old yet new’ ambiance is evident when walking through the school and its setting. And given the varied challenges, something else is evident: that officials had to go the extra mile to create a learning environment fully equipped to take students far into the 21st century. All told, it may be a common challenge that districts can address in routine ways, but as the experience at Lee shows, routine doesn’t necessarily mean easy.
Some tips about comprehensive renovations to existing school buildings:
- Be realistic about budgeting. Renovating, as opposed to building anew, can mean significant savings. However, as Roland points out, decision makers “should also expect to spend a percentage of these savings on refurbishing components that are reused, such as the structural frame and the exterior envelope.”
- Expect the unexpected. No matter how detailed the planning process and how many times it’s been used, each building project will have its unique issues. Get a running start by getting on-the-ground stakeholders such as administrators, teachers and custodians together with architects and engineers.
- Prepare accordingly. Since there are likely to be surprises, so Rolland recommends that decision makers set aside adequate contingencies: three to five percent of project costs for comprehensive renovations.
This article originally appeared in the issue of .