Safety & Security (Prepare and Be Aware)
Emergency Preparedness
- By KSQ Architects
- 01/01/15
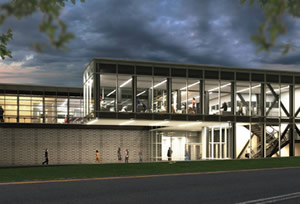
IMAGES COURTESY OF KSQ ARCHITECTS
Many school districts view FEMA, the Emergency Management Institute and local responders as resources for emergency preparedness, but as more weather related disasters occur across the country, schools are looking at existing and new buildings with a more discerning eye and realizing that architects and engineers are also an important resource in disaster preparedness.
In Oklahoma, FEMA and the Oklahoma Department of Emergency Management joined forces to create Safe Schools 101, a series of training seminars to help emergency planning personnel, engineers and architects better assess the preparedness of schools for extreme weather events. Upon completion of the program, architects and engineers volunteer their time to assess schools throughout the state that have requested a Safe School assessment. It brings architects and engineers to the emergency management team and further prepares them to assess the buildings for different areas of potential refuge, as well as identify potential trouble areas for roof uplift, building collapse and other devastating effects that are typical during high wind conditions.
“School districts have, all too often in the past, maintained an insular environment and failed to access the great amount of expertise available from external agencies,” says Bob Roberts, emergency manager for Tulsa Public Schools. Roberts is an advocate of collaborative relationships and stresses how important such relationships are when it comes to emergency management. We can’t afford to keep to ourselves, because “disasters don’t respect boundaries,” Roberts reasons.
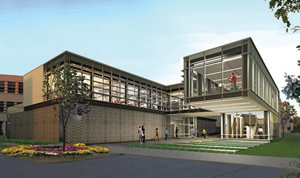
IMAGES COURTESY OF KSQ ARCHITECTS
Roberts has partnered with the Safe School program, as well as advised the team building a new Collegiate Center at Edison Preparatory School for Tulsa Public Schools. The Collegiate Center is an addition to the existing school building that incorporates two safe rooms into the design of spaces that will primarily function as multipurpose classrooms and lecture halls. KSQ Architects and Wallace Engineering used Building Information Modeling (BIM) for energy and solar studies that help predict structural issues that the building will be able to respond to. The structure was tested against 240 mph winds, and it’s the first new school building in its district to incorporate safe rooms.
Although Oklahoma schools aren’t legally required to incorporate safe rooms into new school building designs, Tulsa Public Schools is committed to having safe rooms whenever possible. “We are fortunate to have a superintendent who, having experienced a major tornado at a previous district where he was superintendent, understands that disasters are real, and not something you put on the back burner to worry about tomorrow,” Roberts explains. The school district has 77 schools and when it comes to emergency management there isn’t a “one-size-fits-all plan.”
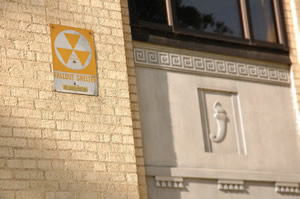
IMAGES COURTESY OF KSQ ARCHITECTS
Be Prepared. Although Oklahoma schools aren’t legally required to incorporate safe rooms into new school building designs, Tulsa Public Schools is committed to having safe rooms whenever possible. The school district has 77 schools and when it comes to emergency management there isn’t a “one-size-fits-all plan.” While some emergency managers are in tornadoprone districts, other regions have their own weather concerns, but the overall question is the same; “Are we safe?”
Roberts is a supporter of Safe Schools and has worked closely with KSQ Architects staff on both the Collegiate Center and the weekend assessments of various schools throughout the district. His time with architects is spent reviewing decade’s old school buildings and identifying where potential safe places exist or could be improved as a reliable storm refuge — often the areas school use for refuge are in fact unsafe. While Robert exemplifies what emergency managers are dealing with in tornado-prone districts, other regions have their own weather concerns but the overall question is the same; “Are we safe?”
“Many schools that we are dealing with are flagging concerns about storm preparedness following Hurricane Sandy, absolutely,” says KSQ associate and project architect Blake Auchincloss, AIA, LEED-AP BD+C, who works with K-12 clients in KSQ’s New York office. “Some schools have raised questions about whether school buildings, especially new construction, should be designed and built to serve as community emergency shelters with backup generators, separate emergency power panels, hurricane glazing and other measures. This, of course, could place a higher cost burden on new school construction if it became a requirement. Bond funds seem to primarily deal with minimum code-required construction and seldom take into consideration a higher standard of construction for emergency preparedness.
“Building codes do a decent job of addressing hurricane and storm concerns from a structural point of view,” says Auchincloss. “But their effectiveness is only as good as the wind and snow maps on which they are based. These maps are generally based on collections of national data of “the last storm” and doesn’t necessarily factor in the potential effects of global climate change.”
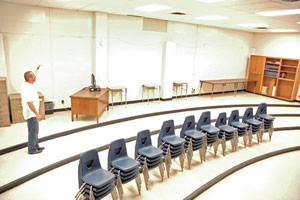
IMAGES COURTESY OF KSQ ARCHITECTS
In the post-disaster study of the two elementary schools struck by a tornado in Moore, Okla., on May 20, 2013, an engineer deemed Plaza Towers Elementary School in line with building practices at the time it was built. The engineer also pointed out that current building code standards wouldn’t have ensured that Briarwood — the second elementary struck that day — would have withstood winds greater than 200 mph. The EF5 tornado had winds of 210 mph.
Roberts cites “planning for the last disaster” as a key issue often overlooked by school districts. He advises districts to instead look for the next disaster. “It’s human nature to be the most concerned with the disaster that frightens us the most, the one that happened recently to us or that’s in the media and on our minds,” Roberts says. “But an effective program runs comprehensive hazard and risk analyses to see where the biggest threat lies.”
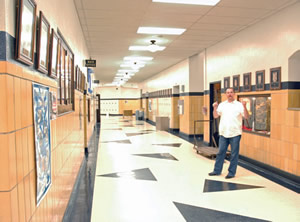
IMAGES COURTESY OF KSQ ARCHITECTS
Architects and engineers of schools increasingly are focused on safer design, smarter design and better design. With the use of BIM, design teams can see where the biggest threat lies to a new building and test the structure against severe weather before the groundbreaking. Safe school assessments give districts important knowledge on what is sound and what needs fixed immediately to existing buildings in order to provide a higher level of safety to students and faculty.
While some funds are available to schools from FEMA, private money and state agencies, it rarely covers the full cost and the majority of the money is dependent on local bond elections. While the money is often just not available, the issue of funding for emergency preparedness and disaster recovery is still a hot topic in many states. The Collegiate Center at Edison Preparatory School is a bond-funded project, but the design team also used creative measures to offset the costs of concrete safe rooms. One example is the use of daylight analysis early in the design process. KSQ designer Kyle Casper found that he could use a decentralized energy system in the addition and reduce lifetime energy costs by 50 percent.
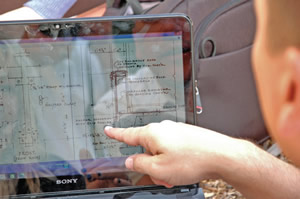
IMAGES COURTESY OF KSQ ARCHITECTS
“The ‘save the planet’ technology that’s out there can also be ‘save the people’ technology,” Casper explains. “Decentralized energy systems can save energy costs and, if utilized, prevent the space used as a shelter from having to wait a prolonged period of time to restore power. This is a vital component of disaster recovery. The use of backup batteries and fuel cells are not only needed to for disaster preparedness but also are better for the environment and able to provide schools with more self-sufficiency during a severe weather event. Bond funds used for emergency preparedness can also be energy and long-term money savers for schools.”
Including architects and engineers in school districts’ emergency preparedness and disaster recovery team provides administrators with a realistic look at how safe the existing school buildings are, a trusted source on the conditions during annual emergency preparedness checks, and a design expert on how to upgrade and create new buildings safely and on a budget. Architects and engineers are natural partners for emergency preparedness and school districts stand to benefit from having their “safer living through design” knowledge on the team.
Learn more about the Safe Schools program and KSQ’s school assessment work at www.ksqthegarret.com.
This article originally appeared in the issue of .