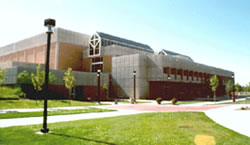SLCC Athletics Facility Doubles as Recruitment Tool
 TAYLORSVILLE, UT — Salt Lake Community College recently played host to hundreds of girls, their families and friends from across Utah as the 2015 Utah 4A/5A Girls Basketball Championship tournament plays out at SLCC’s Taylorsville Redwood Campus.
TAYLORSVILLE, UT — Salt Lake Community College recently played host to hundreds of girls, their families and friends from across Utah as the 2015 Utah 4A/5A Girls Basketball Championship tournament plays out at SLCC’s Taylorsville Redwood Campus.
The basketball tournament took place inside SLCC’s expansive Lifetime Activities Center (LAC) Feb. 16-21. It was the first time many of these young ladies have been on a college campus, let alone experienced SLCC’s expansive flagship campus.
“The Salt Lake Valley and certainly SLCC are very fortunate to have the LAC, an incredible facility for hosting any number of different athletics events,” says Nancy Singer, interim vice president of SLCC Student Services. “It’s a fantastic built-in recruiting tool for SLCC to show off the Taylorsville Redwood Campus and to give these students and their families a glimpse of what it might look like if they someday choose SLCC to start their higher education experience.”
The 179,000-square-foot LAC includes two gymnasiums, racquetball courts, strength and fitness rooms and an indoor track. SLCC Athletics at the LAC includes men’s and women’s basketball (the women’s team is currently ranked 6th in the nation) as well as women’s volleyball.
Salt Lake Community College is an accredited, student-focused, urban college meeting the diverse needs of the Salt Lake community. Home to more than 60,000 students each year, the College is Utah’s leading provider of workforce development programs. SLCC is also the largest supplier of transfer students to Utah’s four-year institutions and a perennial Top 10 college nationally for total associate degrees awarded. The college is the sole provider of applied technology courses in the Salt Lake area, with multiple locations, an eCampus, and nearly 1,000 continuing education sites located throughout the Salt Lake Valley. Personal attention from an excellent faculty is paramount at the College, which maintains an average class size of 20.