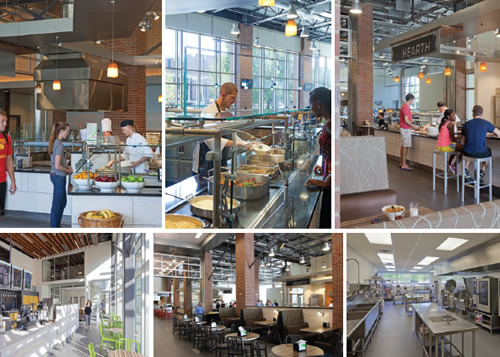Wichita State University: Shocker Dining

PHOTOS © FRANK OOMS PHOTOGRAPHY and SEAN SANDEFUR
Built on time and on budget, Shocker Dining opened in August 2014 at Wichita State University (WSU). Part of the new 330,000-square-foot student life complex in the center of campus, the 12,450-square-foot, 400-seat, multiplatform and late-night micro restaurant concept is adding to the experience of a vital learning and living environment at WSU.
Shocker Dining offers four distinct destinations — the International, the Grille, Specialty Foods and the Hearth — providing a total of 11 unique food service platforms within the north and south dining areas. A separate market emporium, Ground House Coffee, is accessed through its own street entrance, providing a coffee/smoothie/retail area with bistro table seating and late night hours.
With an open industrial loft feel, the contemporary dining facility was designed to accommodate total daytime demands while also being scalable for extended hours, without duplicating space, equipment or labor. This was accomplished in part by separating the north and south dining areas with a series of three 15-foot glassed garage doors. Closing these doors shuts off the north dining area while leaving the Hearth open for late-night diners to enjoy meals in the remaining lively, yet intimate, and active dining space.
The entire building, including the bright, open and airy BOH kitchen area, is well lit with natural light and outdoor views throughout. Further energy efficiency and sustainability initiatives were designed to LEED standards.
Shocker Dining has been well received for its fresh contemporary style, ease of operation, delicious food choices and enhancement of the campus living-learning community. Architecture and interior design services were provided by Christopher Carvell, architect, and Jennifer Grant, senior project architect, of Page/. Al Moller, principal-in-charge, and Lona Homersham, project director, of Ricca Design Studios provided food service facility design.
This article originally appeared in the issue of .