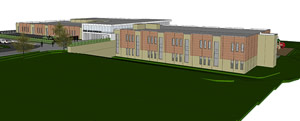Grant Wood Elementary School Construction Underway
 Construction has begun on Grant Wood Elementary School, which will replace a 57-year-old facility of the same name. The old Grant Wood was dark and operationally inefficient, plus it had severe space shortages that restricted the curriculum and limited community use.
Construction has begun on Grant Wood Elementary School, which will replace a 57-year-old facility of the same name. The old Grant Wood was dark and operationally inefficient, plus it had severe space shortages that restricted the curriculum and limited community use.
The 62,500-square-foot replacement school is nearly 70 percent larger than the previous facility. It allows an increase from two to three sections and is designed to hold 450+ students (100 more than the old school).
Designed by Legat Architects and to be built by Estes Construction, the new Grant Wood incorporates 21st-century learning concepts into a more traditional school design. Among its features are multipurpose areas, an “Innovation Spine,” a 3,100-square foot student commons, and an energy-efficient HVAC system.
“The design of the new elementary school provides much-needed improvements in learning areas for all students,” said John Cain, principal of Grant Wood. “Classrooms are significantly larger, breakout areas are located throughout the building and large areas have been designed for small group work as well as adult learning.”
Construction started in July, 2017. The school will open in August, 2018 and the project will be completed in November, 2018. The new school is getting built behind the old school. When construction finishes, the old school will be demolished for adequate parking and green space.
The glass Innovation Spine, located at the heart of the school, separates the grades 1-5 and PK-K wings and fills the corridor with natural light. Spaces within the spine include the commons, cafeteria, learning stair, library, and a STEM makerspace.
The learning stair (off the entry) welcomes spontaneous gathering and presentations, and leads to the lower level commons/cafeteria. The first floor makerspace supports robot building, hands-on science, and learning through discovery. It offers work areas with device plug-in, markerboard tables, and writeable wall space.
The combined cafeteria/gymnasium in the old school created scheduling conflicts and restricted community use. The new Grant Wood has a separate cafeteria and a gym nearly twice as large as the old one. This not only expands the PE program, but also welcomes community recreation programs.
The Legat design team is exploring ways to integrate the work of the school’s namesake, an Iowa native and a renowned artist, into the project. Ideas include using the color palette of his paintings and adding digitized versions of his paintings as a layer to glass and wall surfaces.
Cain says, “The new Grant Wood will stand as a flexible community resource with collaboration and discovery at its core.”