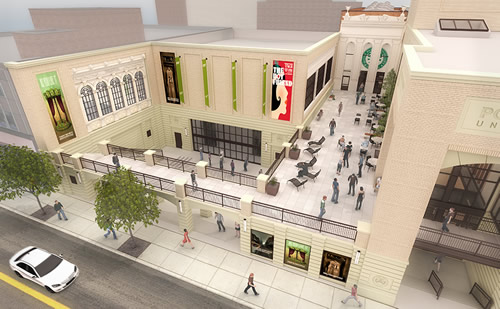Pittsburgh Playhouse Opens at Point Park University
The new Pittsburgh Playhouse continues Point Park University’s long tradition of historic preservation and creative reuse, incorporating two historic structures: the University Center originally designed by Frederick J. Osterling for the Colonial Trust Company, and the Stock Exchange Building, originally designed by prominent architect Charles M. Bartberger. Careful to consider the aesthetic of its location, DLR Group|WRL designers created an exterior façade that complements the Playhouse’s historic Pittsburgh, PA, setting architecturally.

Situated on 1.5 acres at the university’s downtown Pittsburgh campus, the 90,411-square-foot complex is a substantial addition. The project features three new theaters: a 550-seat proscenium/thrust main stage and multi-form 212-seat “transformational theater,” both of which feature variable enclosures that allow each venue to play to its urban neighborhood, and a 102-seat black box venue. It also houses a sound stage, scenery shop, prop shop, paint shop, costume shop, television studio, scenic design and general classrooms, rehearsal halls, acting studios, classrooms, and faculty offices as well as public amenities such as lobbies, concessions, ticket/business office, and performer support. Other labs and shops and studios are exposed to the internal circulation system and to the street itself, communicating the vitality of making, fabrication, experimentation, and creativity.