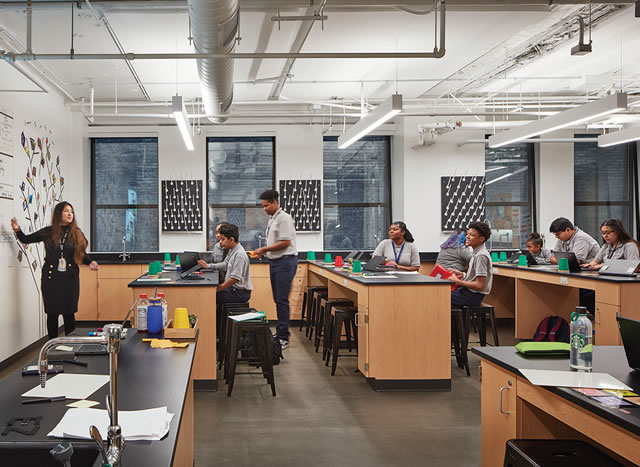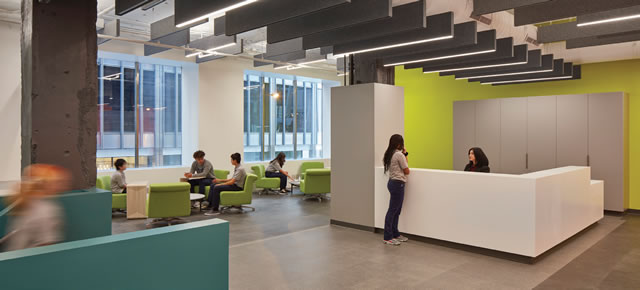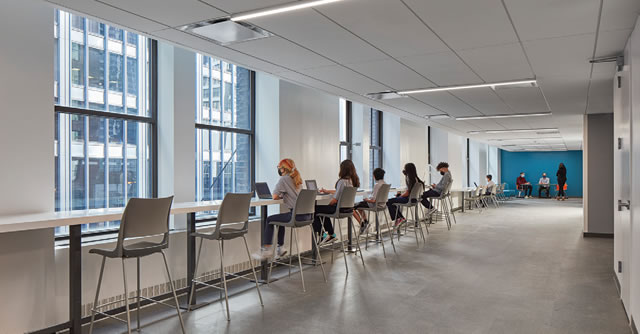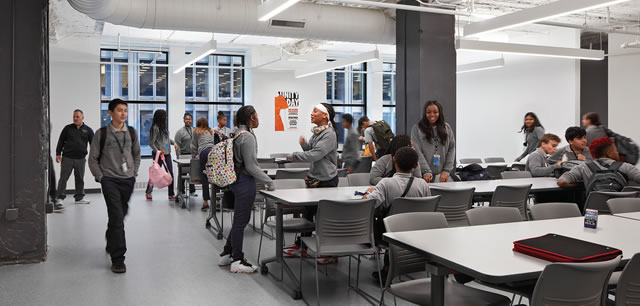Building Blueprints Vertical Learning
Chicago School Moves into Downtown High-Rise
Seeking to build on the success of its campus
on the Northwest Side, Intrinsic Schools sought to expand its
innovative learning model to more City of Chicago high-school
students. After a multi-year search that analyzed potential
sites across multiple neighborhoods from financial, geopolitical
and feasibility perspectives, results pointed to an unusual and
innovative solution: the new campus needed to be in Chicago's
loop, the city's civic and financial center.

PHOTO CREDIT KENDALL MCCAUGHERTY - HALL + MERRICK
Preliminary space plans identified 79 W. Monroe, the
former Bell Federal Savings Building, as the Intrinsic Downtown's
new home. Known for its iconic bell sign with weather
prediction, the high-rise was completed in 1906 during Chicago's
early high-rise building boom. The new school occupies
the 2nd to 6th floors of this 14-story building.
Leveraging Location for Equity
The most significant opportunity afforded by the Downtown
Campus is access to almost every city neighborhood. Each line of
the elevated train (the “L”) has a station within blocks, and express
bus lines from all directions stop within steps of its front door. The
school is open to all Chicago students, and in its first two years, it
has enrolled has students from 74 of Chicago’s 77 neighborhoods.
Providing equitable access to high-quality educational options is
possible by leveraging this robust transportation network.
The central location also allows Intrinsic Schools to form
strong partnerships with adjacent downtown institutions. For example,
the school offers students the chance to take college courses
at the City Colleges of Chicago's Harold Washington campus,
located only seven blocks away. Other high schools provide the
same connection, but few can offer the ability to combine schedules.
Downtown Chicago's many cultural and civic institutions
are within blocks. A visit to the Art Institute or City Hall could
occur within a class period rather than a full-day field trip.
Internships, mentorships and office tours can take place weekly.
Asking a professional to spend their lunch hour describing their career
path and profession went from a significant time commitment
to an errand. The hurdles to creating unique exposure and diverse
experiences for the students have been significantly lowered.

PHOTO CREDIT KENDALL MCCAUGHERTY - HALL + MERRICK
School Design Goes Vertical
One of the most significant project challenges was turning five
floors of office space into a cohesive school campus. The spaces
inherited contained relics and scars of over a century of modifications
and adaptions to suit former tenants. Figuring out how
to tactically celebrate the building's history while hiding some
of its imperfections and installing modern systems to support
21st-century learning took a thoughtful approach.
Code/existing conditions: An early challenge was how to manage the existing conditions from a code perspective.
One of the unique stipulations of the building code is that
changing from office use to school use triggers a requirement
for the space to comply with a whole new set of construction
requirements, simply unfeasible in a building like this. Wheeler
Kearns developed a strategy to present the project to the
Building Department's Committee on Standards and Tests to
seek regulatory relaxation on some existing stair egress issues
while offering additional life and safety provisions that would
compensate for some of these deficiencies. Most notably, the
proposal included turning a convenience stair serving three office
floors into an egress stair that would run directly to grade.
Space Planning: While the project had a phased construction
sequence to work with adjacent conditions and a planned
tenant vacating one of the floors, we had to develop a strategy
and space plan to organize the school’s space requirements. This would ensure that the spaces worked cohesively, fit within
the allocated space and could be sequentially deployed to
work with the required timeframes. The core concept is that
the public, gathering and lobby spaces all land on the second
floor, with a dedicated entry from the street bringing students
up to a gracious lobby with a set of tiered seating for informal
lectures and other professional engagement events. As students
ascend by grade level, they move to a higher floor. For example,
the freshman start on the 2nd and 3rd floors, while seniors
have most of their classes on the 6th floor. All students' spaces
and facilities, such as the multipurpose room for lunch and the
fitness center, are on lower floors.

PHOTO CREDIT KENDALL MCCAUGHERTY - HALL + MERRICK/TOM HARRIS
Student movement within the building needed to be able
to be carefully choreographed as students move between
classes. Hallways were negotiated with classrooms to maximize
width, particularly on floors with the most students. All doors
are recessed so as not to impact the hallway flow. Stairs are
designated as an “up” stairwell and a “down” stairwell to create
an intuitive flow of students both vertically and within a floor.
Building systems such as security, door-hold opens/alarms, and
security camera locations were all thoughtfully integrated to
create a secure school perimeter for students that isolates the
school from adjacent office tenants.
Flexibility
Intrinsic's unique blended learning model utilizes Pod learning,
where a single classroom of 60 students is team-taught by three
teachers and whose “students rotate between teacher led instruction,
independent and small group work, and project-based
learning,” according to Instrinsic Schools website. Wheeler
Kearns collaborated with Intrinsic to define the space that could
support Pod learning in their first campus. The unique design
attributes of the Pod are that it is 2–3 times the size of a typical
classroom with flooring, furniture, acoustic and lighting changes
that help to differentiate zones within the room. The Downtown
Campus provided the opportunity to refine this model further
and adapt it to the constraints of a downtown setting.
Whereas the original campus included similar pod rooms for
each grade, the Downtown Campus provides a gradient of room
types ranging from standard-sized pods for lowerclassmen to
smaller pods and seminars for upper-level students. While the Pod
as a model is inherently flexible as a space, it needed to be supported
by discrete rooms for more specialized education as students
take more diverse and tailored class trajectories. This distribution
matched the designed flow of students with the unique form of
the building where the floorplates get smaller as the floors go up,
which matches this increased specialization among upperclassmen.

PHOTO CREDIT KENDALL MCCAUGHERTY - HALL + MERRICK/TOM HARRIS
Conclusion
Intrinsic’s Downtown Campus demonstrates that new building
typologies such as high-rises can be reimagined for places
of learning with thoughtful design. As new gig economy and
post-pandemic working methods change our cities' nature, new
opportunities can emerge for school locations—certainly in the
commercial real estate sector, among others. School design that
identifies more closely with the open office than the typical school
aspires to give the next generation an early seat at the table.
Project Credits
- Architect: Wheeler Kearns Architects
- Structural Engineer: Thornton Tomasetti
- MEP/FP Engineer: McGuire Engineers
- Owner’s Rep: IPM Consulting, Ltd.
- Kitchen Consultant: Edge Associates
- General Contractor: Bulley & Andrews
- Acoustical Consultant: Kierkegaard
This article originally appeared in the Spring 2021 issue of Spaces4Learning.