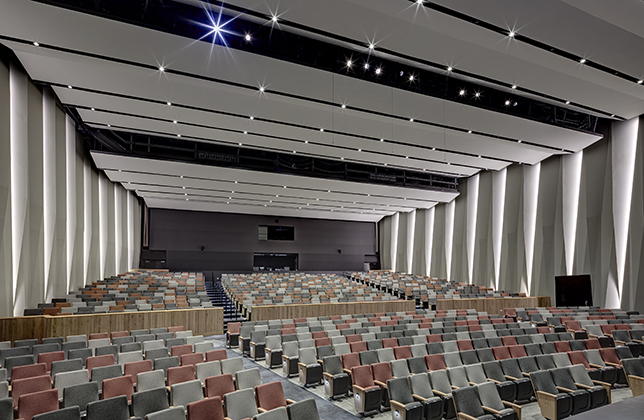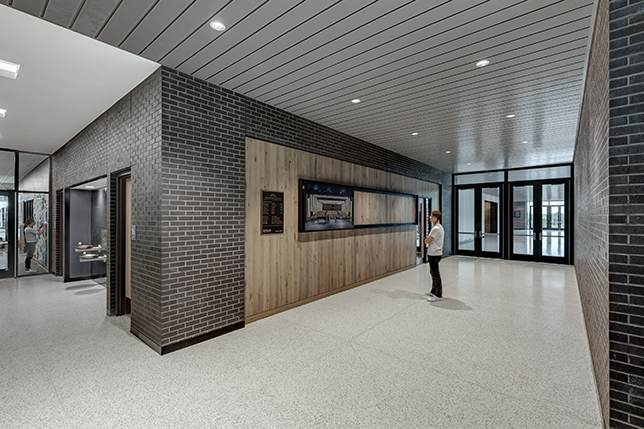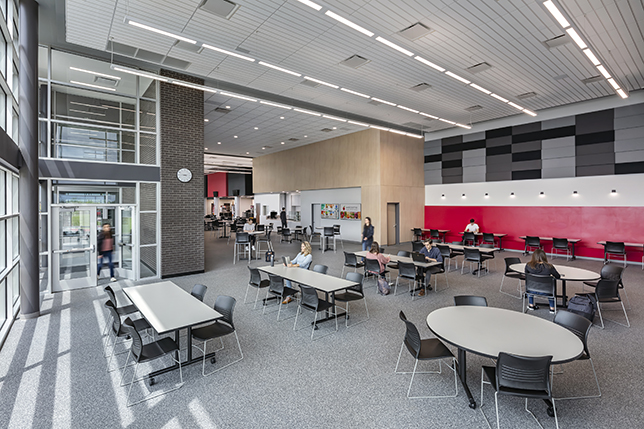Texas High School Debuts Arts Program Expansion
Melissa High School in Melissa, Texas, recently completed a 65,000-square-foot expansion in conjunction with the Perkins&Will Dallas studio. The new space includes a new practice gymnasium, an extension of the student union, a new performance theater, and an addition to the fine arts program.

The fine arts program addition includes a new entryway, lobby, 1,000-seat auditorium, and other amenities like rehearsal spaces, a percussion hall outfitted with live recording capabilities, and a scene shop. One goal of the project was to highlight the district’s commitment to and passion for the arts.

A design narrative explains how Perkins&Will worked with the school’s existing architecture, tying together old and new. A “garden zone” of native plants complements the school’s natural landscape with the main lobby entrance, as well as serving as a gathering place for event overflow. The fine arts wing was designed to be as flexible as possible regarding spacing, lighting, acoustics, and more.

Photos courtesy of Charles Davis Smith
About the Author
Matt Jones is senior editor of Spaces4Learning. He can be reached at [email protected].