Proviso West High School Advanced Manufacturing Lab
Perkins&Will
Grand Prize, Spaces | 2024 Education Design Showcase
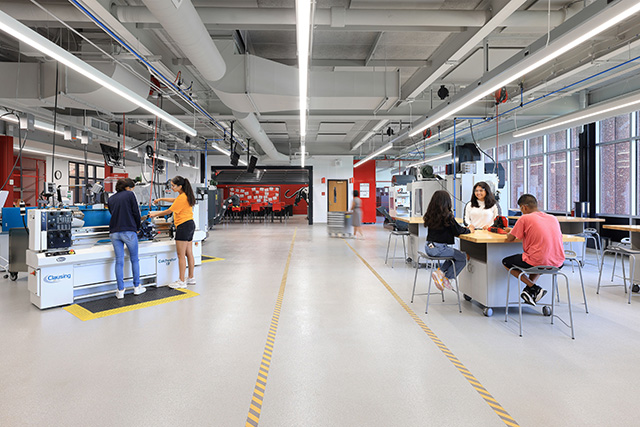
Project Information
Facility Use: High School
Project Type: Renovation / Modernization
Category: Career Technical Vocational
Location: Illinois
District/Inst.: Proviso Township High Schools District 209
Chief Administrator: Dr. Jesse Rodriguez
Completion Date: 08/20/2021
Gross Area: 7,560 square feet
Area Per Student: 250 square feet
Site Size: n/a
Current Enrollment: 1,763
Capacity: 48
Cost per Student: $75,000
Cost per Sq. Ft.: $473.70
Total Cost: $3,600,000
As one of many outcomes from a year-long facilities master plan development process, Proviso West High School and the community were determined to refocus efforts on existing and new Career and Technical Education courses to provide opportunities for non-traditional students to find high paying career opportunities in areas that were needed by the local community. At Proviso West, an advanced manufacturing program was to be created in a space that was originally designed for electronics and woodshops, but had been used for general education classrooms during recent years.
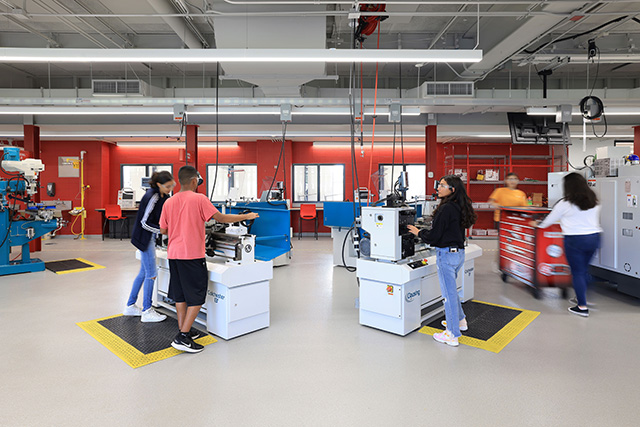
The idea for this project was developed by school leadership as a need that would benefit students, especially those seeking alternate career paths. This was a new program for Proviso West High School, so one challenge that was faced by both school administration and the design team was how to design a space for a program that did not exist yet. To combat this program, the school formed a local Industry Council, made up of representatives of those currently working in the field. With this council, regional programs were toured, and a program was developed for the space's design, allowing it to better reflect the project's needs. Ultimately, the classroom provides space for students at all levels to learn safety programs, hand operated machinery, and advanced computer controlled milling machines. The program is operated in the same manner as an industry shop: Students are certified with safety instruction, clock in and out of the space, and are expected to maintain the same level of professionalism that they would in the industry. This prepares students coming from the program to take their place in a growing industry where qualified candidates are highly sought after or to pursue further development at local community colleges or universities.
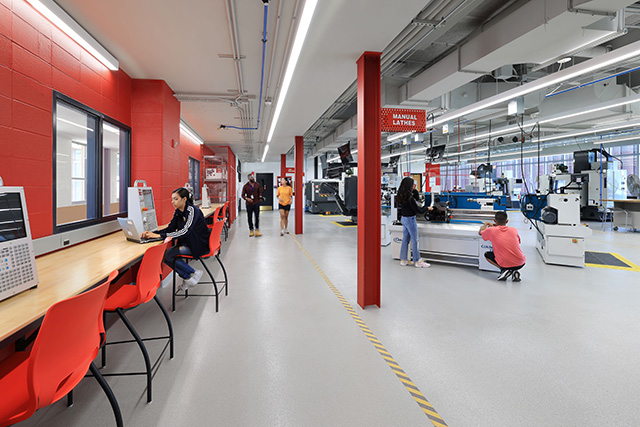
The Advanced Manufacturing Lab represents the first step in an investment in career technical education (CTE) programs for the school. These programs provide opportunities for students to gain skills and knowledge that is immediately needed for local and regional industries. It also allows students to take skills developed in other courses and apply them to abstract projects, work together as small and large groups, and provide an opportunity to engage students who might otherwise not find interests elsewhere in the school.
The continued investment in CTE programs for the school fulfils a promise to focus on the wide breadth of students, both those who may pursue additional post-graduation education as well as those who may wish to go directly to industry. The skills gained in the courses provided in this facility allow students to develop hands-on skills and practice critical thinking and problem-solving with real-world, tangible applications. The studio classroom is opened to the corridor to put the program on display and provide opportunities to engage students not enrolled in the program. Additionally, display of final projects and real-time video is shown elsewhere in the building to further recognize the efforts of the students and promote the program to other students.
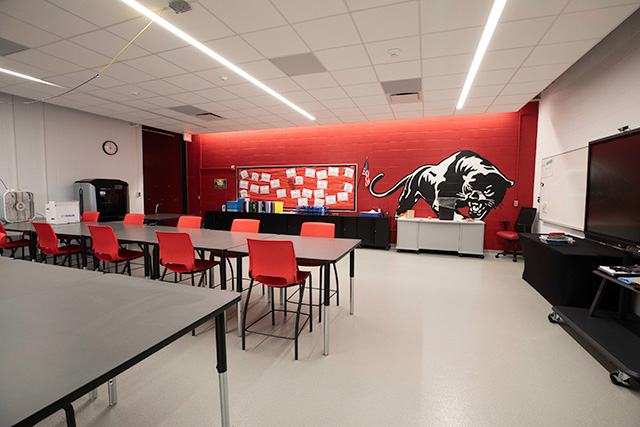
The Advanced Manufacturing facility is comprised of several components. The main open lab is segmented into areas dedicated by work type. Areas are designated for hand tools, manual mills and lathes, and advanced computer-controlled CNC machines. Flexibility in design and infrastructure allows for equipment and workspace to be repositioned and/or replaced as the program develops. Storage for both materials and projects is kept separate from the workspace with large-scale deliveries accommodated by a new overhead door that opens to the exterior. An adjacent instructional classroom opens into the lab with a large overhead door, allowing the spaces to combine or be separated when needed. A separate conference room is used for small group meetings, mock interviews, and project presentations, preparing students for what they would encounter in the industry.
Given the nature of this space, safety and security were of the utmost considerations during design. The lab is securely located within the school and all storage, materials, and equipment were designed so only school staff can access it.
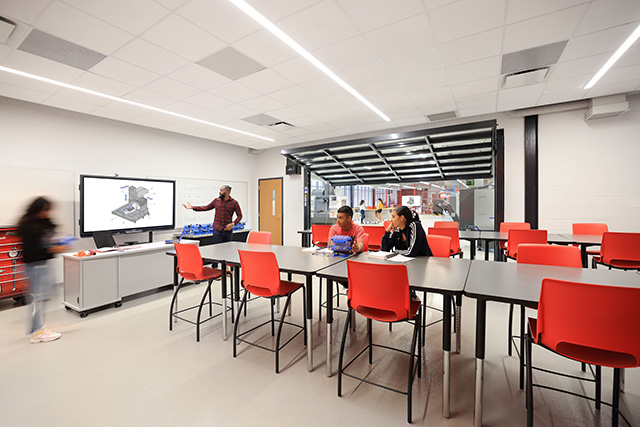
The Lab makes use of the existing curtain wall along the west, allowing for plenty of natural light. Given the need for high lighting levels, the use of natural brightness has greatly helped to decrease the need for artificial light in this space.
In terms of materials and color palette, the primary school color, red, was used as a basis of design inspiration with the secondary colors, black and gray, used as well to accent. Simple materials were selected as much as possible in order to meet the project's budget. The one exception is in the classroom, where the school's mascot, a panther, was painted to increase school spirit in the space.
The new Advanced Manufacturing Lab takes over previously underutilized space, reusing that space for a program similar to the original design. In renovating the existing space, the design replaced all major building systems, providing a highly efficient HVAC system where there was previously no air conditioning, replacing antiquated lighting with efficient LED lighting, and replacing single pane windows with high performance low-e glazing.
Architect(s):
Perkins&Will
Michael Dolter
312-755-4666