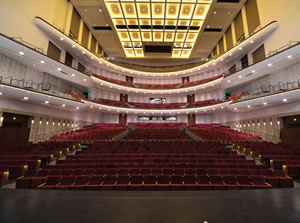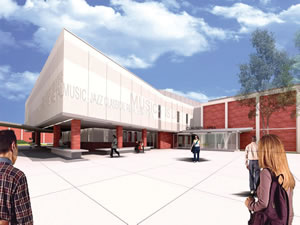Elevating the Arts
- By James Matson, Tim Carl
- 05/01/14

PHOTO © PAUL CROSBY PHOTOGRAPHY
Universities and colleges are placing renewed importance in arts on campus, transforming existing performing arts centers into centers of campus activity. Rather than focusing on a select slice of campus demographics, today’s arts facilities are broadening their appeal with dazzling new architecture, wider arts programming and increased emphasis on learning opportunities to encourage cross-disciplinary collaboration across campus. From community colleges to private liberal arts schools and major public universities, many campuses are rethinking their performing arts facilities as multifunctional spaces for learning, entertainment and gathering.
While each performing arts center addresses its campus’s unique programming needs, many of the most successful facilities share characteristics that position them as campus destinations. Let’s look at several factors to consider when renovating a campus performing arts center.
Create a Campus Gathering Space
Colleges traditionally have built their campuses around silos, with science, technology, engineering and math relegated to one corner of campus, humanities and social sciences to another, business and professional schools to yet a third corner and arts finally to the fourth corner. Students historically have met at the Union or recreational complex, with little or no exposure to what others are studying.
Many newer performing arts centers are purposefully designed to become the new Union, attracting students who might not ordinarily enter an arts building — or might, in fact, be intimidated by the arts. New performing arts centers often include multidisciplinary space for students to gather, study and explore, promoting interactivity with cafés and comfortable 24-hour lounge spaces that encourage students to linger.
The recently renovated music building and recital hall within the Janet Wallace Fine Arts Center at Macalester College in St. Paul, MN, is a case in point. Part of a three-phase renovation of a 1960s-era arts complex that includes the music building, recently completed fine arts building and planned theatre renovation, the Arts Complex features a two-level, light-filled Arts Commons with a series of strategically placed bird’s-eye vistas overlooking the Commons and outward toward the campus. From the upper balconies, students can observe activity on the main level as classmates come and go.
As Brian Rosenberg, president of Macalester College says, “Virtually every student on campus will enter this building in the course of a year for some reason or another — either to see a performance, see an exhibition, talk with friends or simply to come into the atrium or find one corner of the building to study or read or work on a computer.”

RENDERINGS COURTESY OF HGA ARCHITECTS AND ENGINEERS
SOUND ALTERNATIVES. At Los Angeles City College, the Recital Hall inside Clausen Hall was refurbished, with the cramped space for acoustics enhanced by removing the existing dropped ceiling. A penthouse was added to increase the volume of the space. The redeveloped Recital Hall features new sloped floors, new variable acoustic draperies, new angled acoustic wall panels, ceiling reflectors and new support spaces such as a green room, recording booth and piano storage.
Promote Interdisciplinary Learning
Central to Macalester’s success is exposing students to the arts outside their own academic discipline. While the Janet Wallace Fine Arts Center groups three arts disciplines within one complex to encourage cross-sharing between the arts, the University of Minnesota went a step further in renovating the historic 1929 Northrop Auditorium on the Twin Cities campus. Here the university reconfigured a cavernous 4,800-seat shoebox auditorium into a more intimately scaled 2,700-seat, horseshoe-shaped stage with three balcony levels to host diverse programming, from student concerts to national and international artists and speakers (seen on page 42).
The renovation opened square footage on either side of the auditorium for learning spaces housing the University Honors Program, Institute for Advanced Study and the College of Design’s Travelers Innovation Lab. The three programs share academic, seminar and lecture spaces, including a 168-seat flexible theatre used for lectures and varied programming. Student lounges and a restored threestory lobby offer opportunity to meet and mingle. All three programs essentially promote a “students-without-borders” concept, since the students’ interests and studies touch many departments.
By placing the three interdisciplinary programs within a performing arts building, the university hopes to encourage collaboration and innovation among students across campus — and perhaps encourage the intersection between performance and other disciplines.
Enhance Learning Spaces
While promoting interdisciplinary opportunities, most performing arts centers still stay true to their core mission of enhancing arts education. The Janet Wallace Fine Arts Center, for instance, includes acoustically sophisticated rehearsal space for the growing music program, while the 318-seat concert hall offers professional-quality technical support for student performers.
At Los Angeles City College, the reconfigured 60,000-square-foot Clausen Hall (seen on this page) likewise will provide ideal learning spaces for the music department when it reopens in early 2015. The two-story, 1962 building sits at the southeast corner of campus framing the main campus entry with adjacent Franklin Hall. The renovation and expansion includes a 190-seat recital hall, 150-seat lecture and practice hall, music library, classrooms, practice rooms, band room, coaching studios, faculty offices, recording booth, piano storage and student lounges. Once sharing space with Administrative Services, the music department now has the entire building to itself, allowing students to rehearse in acoustically superior practice rooms and perform in a professional-quality recital hall as they prepare for careers in the music industry or advanced training at four-year colleges.
Highlight Technical Sophistication
As Macalester’s Brian Rosenberg states, “In any building dedicated to music, the concert hall is the heart. It is the most highly designed, most carefully studied and most scientifically monitored space in a music building.”
Achieving this technical sophistication is important to creating an optimal learning environment for students and world-class entertainment experience for audiences.
Before its renovation, Northrop was famous for its bad acoustics. Former Minneapolis Symphony Orchestra (precursor to the Minnesota Orchestra) Music Director Eugene Ormandy once suggested dynamite was the best solution to Northrop’s challenging acoustics. The university found a less dramatic, although just as effective, solution to Northrop’s long-maligned acoustics by gutting the entire auditorium, shrinking the footprint from a 4,800- to a 2,700-seat capacity and essentially starting from a shell to carefully modulate sound off the architectural curvature of the balconies, stone, wood and plaster walls.
L.A. City College performed a similar gut-and-renovation job with Clausen Hall in order to improve acoustics, sightlines, seating capacity, aesthetics and back-of-house functions. In this case, the current recital hall had limited volume for acoustics. The college tore off the existing dropped ceiling and expanded the penthouse to increase spatial volume. With the hall stripped to the existing structure, the college then rebuilt a sloped floor for increased seating capacity and added variable acoustic draperies, angled acoustic wall panels and ceiling reflectors.
Establish a Campus Icon
Performing arts centers serve multiple purposes by promoting student academic success, building campus engagement and enhancing the audience experience. While programming, technology and learning spaces contribute to a successful performing arts center renovation, the architecture itself positions the building as a campus icon that draws people in.
Northrop re-establishes a formerly underutilized classic Beaux Arts auditorium into a campus destination with its columned exterior, restored plaster medallions lining interior balcony walls and refurbished marble lobby. The Janet Wallace Fine Arts Center reveals a new face to the main campus with its inviting glass Arts Commons. And Clausen re-imagines a utilitarian 1960s academic building as a professional-quality performance and learning space that elevates the music program. In each case, the architecture is part of the experience of being in the building, reinvigorating underutilized buildings and positioning them as state-of-the-art campus hubs for student engagement, performance, multidisciplinary learning and community-building in the 21st century.
This article originally appeared in the issue of .