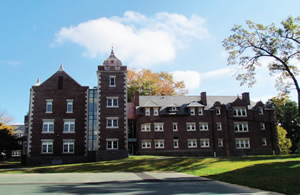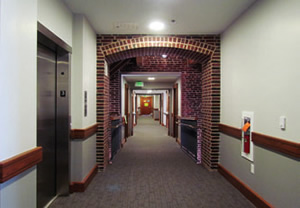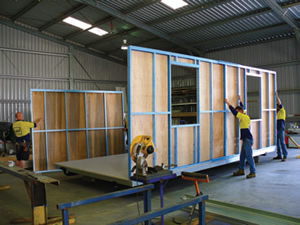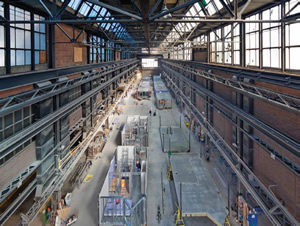Quick, Efficient Options

PHOTOS COURTESY OF NRB, INC.
When one brings up modular construction in reference to education, it calls to mind the traditional white-clad, freestanding classroom brought in as temporary relief when a school outgrows its facility or an unforeseen emergency means an alternate classroom is needed. Ready at a moment’s notice, these freestanding portable classrooms have kept many school years on schedule.
However, Permanent Modular Construction is a growing trend in education facilities: These structures are intended to remain in one location for the duration of their useful life. The term “modular” simply describes the way the facility is built: In a controlled factory setting, workers build modules that are then transported to the construction site and are put on a foundation to stand alone or assembled to make up a larger structure.
In many cases, modular construction is the greener, faster, smarter way to build. Building modular offers a truncated construction timeline, which can allow needed buildings or expansions to be completed over summer break or another school holiday.

PHOTOS COURTESY OF NRB, INC.
Despite popular opinion, modular structures are fully customizable. Modular construction has been used across the country for a variety of educational buildings, including dormitories, school buildings, and freestanding classrooms, just to name a few.
Modular buildings can be completed up to 50 percent faster than traditional site-built projects. Traditional timelines are linear, beginning with design and planning, followed by site preparation (footings and foundation); then mechanical, electrical, and plumbing (MEP). Only when that is done can flooring, paint and fixtures be added, and finally occupancy.
Choosing modular allows many of these items to be done simultaneously:

PHOTOS COURTESY OF THE MODULAR BUILDING INSTITUTE
Custom-Built. Modular structures are fully customizable. They are a put together in a controlled factory setting, where workers build modules that are then transported to the construction site and are put on a foundation to stand alone or assembled to make up a larger structure. These units are built to the same local codes and standards as any site-built facility and are being used across the country for a variety of educational buildings, including dormitories, school buildings, and freestanding classrooms.
After design and planning are complete, footings and foundation can be poured or prepared on-site, while at the same time the building construction occurs in a controlled factory setting. All units are built to the same local codes and standards as any site-built facility.
Four stages make up a modular construction project:
- design approval by the client;
- manufacture of module components;
- transportation of modules to the construction site; and
- erection of modular units to form a finished building.
In addition to the benefit of a shorter timeline, modular construction is fully customizable. It is important to note that if a project is to utilize modular construction most efficiently, the process begins at the design phase. The following are characteristics to keep in mind while talking to a modular-friendly architect.

PHOTOS COURTESY OF NRB, INC.
There are many success stories where the clients were able to build greener, faster, smarter education facilities using modular. A great example is The Basis Independent School that offers STEM-focused curriculum for grades K-12, in Brooklyn, N.Y., is in the process of constructing a 70,000 square-foot school building using 163 modular building blocks manufactured in a plant in Ephrata, Pa. The modules will be wrapped and shipped to the site in NYC, and will be put together to form five floors of education space. When assembled, there is no visual difference between the modular structure and one that was site built. The Basis project is on track to open this fall and provide a facility for 1,000 New York children.
— For more information on modular construction, or to find a builder or explore other modular case studies, please check out the Modular Building Institute homepage at www.modular.org.
This article originally appeared in the issue of .
About the Author
Liz Burnett is Communications manager for the Modular Building Institute