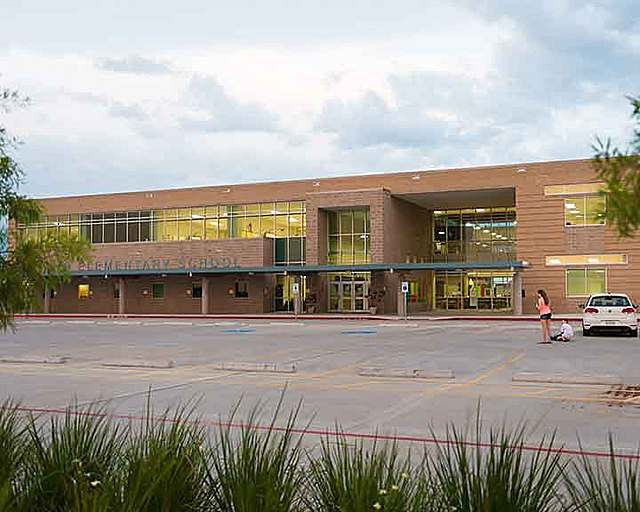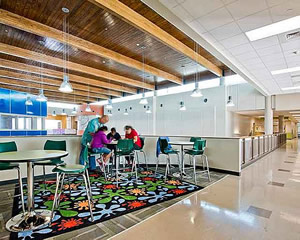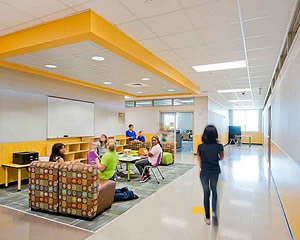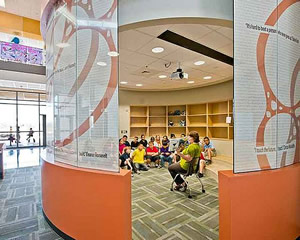Mark Twain Elementary School
SHW Group - Houston, Texas
Project of Distinction Winner 2014 Education Design Showcase

Project Fact Sheet
Facility Use: K-12 Elementary
Project Type: New Construction
Category: Whole Building/Campus Design
Location: Alvin, TX
District/Inst.: Alvin ISD
Chief Administrator: Jeff Couvillion
Completion Date: June 2012
Design Capacity: 800 students
Enrollment: 600 students
Gross Area: 102,000 sq.ft.
Space per pupil: 127 sq.ft.
Site size: 13 acres
Cost per student: $17,250
Cost per sq.ft.: $135.00
Total project cost: $13,800,000
 The existing Mark Twain Elementary School was the first elementary school to be built in Alvin ISD. While it served the district well for 47 years, a steadily increasing student population necessitated school growth as well. During Bond Planning it was determined a new Mark Twain Elementary School replacing the original building was the best strategy to increase the capacity from the current 600 students, to the necessary 800 students.
The existing Mark Twain Elementary School was the first elementary school to be built in Alvin ISD. While it served the district well for 47 years, a steadily increasing student population necessitated school growth as well. During Bond Planning it was determined a new Mark Twain Elementary School replacing the original building was the best strategy to increase the capacity from the current 600 students, to the necessary 800 students.
This new elementary school steps into uncharted design territory for the district as their first two story elementary school. This project ensures a smaller footprint, translating into less up front land costs, as well as lower roof expenditures for the lifetime of the building. Additionally, a two story design permits the majority of classrooms to have exterior windows, providing natural light and exterior views. This coupled with solar tubes makes natural day-lighting a viable lighting solution. Geothermal ground source heat pumps will also serve to more efficiently cool the building.
 Another key element in the design is visible in the centrally located library. The library spans the full height of the building plus additional clerestory windows. Oriented along the N/S axis, clear glazing creates the exterior boundaries of the library. This transparency provide ample natural light and establishes a strong visual connection between the interior and exterior environments. By utilizing an open concept, the library’s interior boundaries are defined through subtle ceiling height and material changes; emphasizing the importance of the relationship with the school as a whole.
Another key element in the design is visible in the centrally located library. The library spans the full height of the building plus additional clerestory windows. Oriented along the N/S axis, clear glazing creates the exterior boundaries of the library. This transparency provide ample natural light and establishes a strong visual connection between the interior and exterior environments. By utilizing an open concept, the library’s interior boundaries are defined through subtle ceiling height and material changes; emphasizing the importance of the relationship with the school as a whole.
Project Description:
1) Control of Institution: Public
2) Type of Institution: Traditional
Locale:
Suburban
Methodology & Standards:
Prototype Design
Funding Method(s):
Primary Source: Primary Source: Revenue Bonds
Project Delivery Method(s):
Qualifications-Based Selection
Sustainable/Green Design:
Site Selection and Development: Stormwater Management; Building Orientation
Energy Efficiency and Conservation: Energy Efficiency; Building Automation/Energy Management Systems
Indoor Environmental Quality: Use of Daylighting; Electric Lighting Systems/Controls
Teaching Tool: Building as a Teaching Tool
 Architect(s):
Architect(s):
SHW Group - Houston, Texas
Edward Blanco (PA) Sam Savage (PM)
20 East Greenway Plaza
Ste. 200
Houston, TX 77046
713-548-5700
[email protected]
http://www.shwgroup.com
Associated Firms and Consultants:
Landscape Architecture: KGA/DeForest
General Contractor: Gamma Construction Company
Structural Engineer: SHW Group, LLP
Electrical Engineer: CMTA
Mechanical Engineer: CMTA
Civil Engineer: Brooks and Sparks
Acoustical Consultant: HFP
Technology Consultant: CMTA
Food Service/Kitchen Consultant: FCA Design
Other: CMTA (Plumbing Consultant)