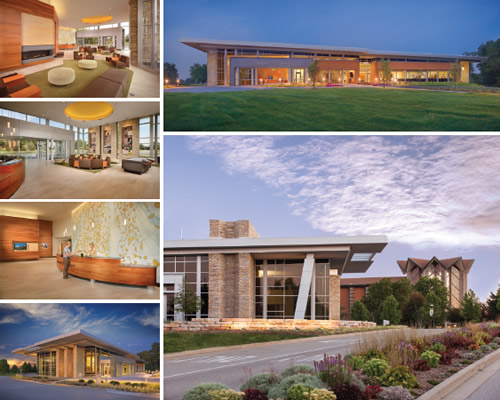Valparaiso University: Duesenberg Welcome Center

PHOTOS © DANA LEEK/MIRAGE STUDIO, LLC
The first college or university
visit is critically important
for students and families. This is
guiding many institutions to create campus
centers reflecting the identity that makes each
unique. The goal for Indiana’s Valparaiso University
was to create a new campus gateway
and welcoming experience for prospective
students, their families, alumni and guests.
The Valparaiso University Duesenberg
Welcome Center designed by Shive-Hattery is
located on a prominent meadow at the main
campus entrance graced with panoramic views.
A gently sloping roof forms a connection
with the surrounding campus Prairie Style architecture
and frames a glimpse of the iconic
Chapel of the Resurrection, which represents
Valparaiso University’s foundation as a faith-based
institution. The lobby is a transparent
welcoming beacon of activity day and night,
and is a first stop in this light-filled facility.
The 14,800-square-foot Welcome Center
is home to the Office of Admission, as well as
meeting and presentation spaces. Warm finishes
provide settings for diverse activities
from contemplation, to meetings and social
gatherings, while providing a gallery backdrop
for telling the story of the university.
Exhibits are displayed in the lobby and
along the main street of the building, and
include an interactive campus map, and a
60-foot-long timeline highlighting over 125
years of university history, including artifacts
representing significant moments. When they
return to campus, it has become the first stop
for alumni who appreciate the Welcome Center
as a place to reconnect with their alma mater.
A highlight of the facility is a 16-foottall
by 31-foot-long lobby mosaic named
“Lightfall,” inspired by the Valparaiso University
motto “In luce tua, videmus lucem”
(In your light, we see light).
This article originally appeared in the issue of .