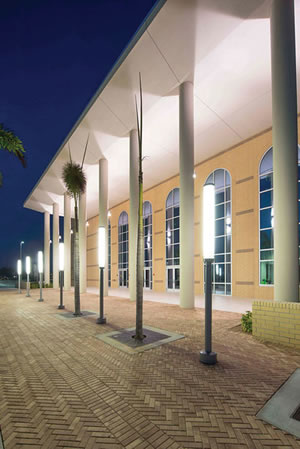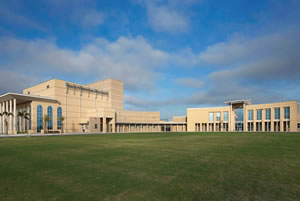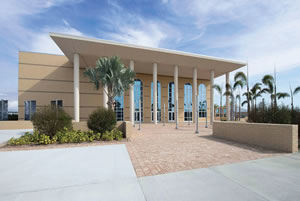Venice High School Campus Remodel
Project Snapshot
PROJECT:
Campus Remodel
INSTITUTION:
Venice High School
LOCATION:
Venice, FL
COMPANY NAME:
Glen-Gery
WEBSITE:
www.glengery.com

Glen-Gery bricks helped meet all of the aesthetic and
functional requirements when it came time to repurpose
and rebuild the Venice High School campus.
THE CHALLENGE
Venice High School in Venice, FL, had been faithfully
serving the student community for over 60 years when it came
time to re-think and re-create the campus. The construction
of the new facilities needed to take place in phases so classes
could be completed as normal, without disruption.
Construction would include repurposing existing
structures and creating new campus structures including
multi-story academic buildings, an administration building,
a media center, a gymnasium and a performing arts center.
It was made clear during the design phase that these four
buildings would need to be a hybrid, with the performing
arts center and gymnasium being thin-brick-imbedded
tilt-wall concrete panels and the academic buildings and
administration building consisting of conventional brick.
 THE SOLUTION
THE SOLUTION
SchenkelShultz Architecture, the project architects,
knew that Glen-Gery had a reputation for creating long-lasting
quality bricks of both thin and full size. This made them the
ideal providers of masonry for a project like Venice High School.
Another benefit of using Glen-Gery was the ability to
move seamlessly between buildings and brick sizes in a way
that respected the constraints of the project.
 For the Venice Project, Rough texture utility size brick
Sand (R33) and Boulder Grey (R83) were selected, which
offered both ASTM C-216 Type FBX facebrick and paraffin
wax-coated thin brick that match in color, texture and size
and also met the requirements of PCI for tilt-wall.
For the Venice Project, Rough texture utility size brick
Sand (R33) and Boulder Grey (R83) were selected, which
offered both ASTM C-216 Type FBX facebrick and paraffin
wax-coated thin brick that match in color, texture and size
and also met the requirements of PCI for tilt-wall.
IMPACT ON LEARNING
Great facilities have a big impact on the way students
learn and teachers teach. The new Venice High School is
not only aesthetically a point of pride for the students, but
also provides a community-minded space that encourages
collaboration. Both students and teachers now have a safe,
modern campus to call their own and in which to proudly
practice teaching and learning for decades to come.
Editor’s Review
Surveys repeatedly
show that the appearance
of campus facilities is a
key determining factor as
to why students choose
one school over another.
First impressions matter,
and building exteriors
make that first impression.
Once enrolled, students
will perceive attractive
facilities as a point of
pride, and also feel safe
within them. This project
showcases the impact of
modern, attractive facilities
on institutional success.
This article originally appeared in the issue of .