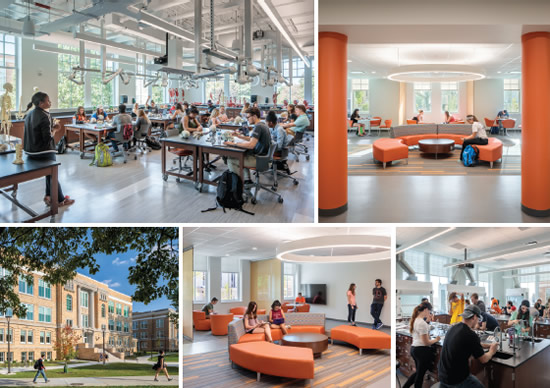Bowling Green State University: Moseley Hall

PHOTOS COURTESY OF DESIGNGROUP
Moseley Hall, a Traditions Building on the campus of Bowling Green State University (BGSU), has been completely renovated and updated to be an interdisciplinary science laboratory building. Opened in August, the 43,000-square-foot building is devoted to best practices in undergraduate science education and provides space for the Biology (including Anatomy and Physiology), Chemistry, Forensics and Geology departments, as well as the medical laboratory science program.
Designed by DesignGroup’s Columbus, OH, office in collaboration with Ayers Saint Gross of Baltimore, the building is located on the historic Traditions Quad of the campus in Bowling Green, OH. Both science majors and non-science majors will enjoy access to the new facilities.
Originally an agriculture and science building when it was erected in 1916, Moseley Hall was once home to livestock on the first floor. Since the late 1960s it has been used for general classroom space. This $21 million renovation project returns it to its roots as a science building.
The four-story building includes two sets of cutting-edge teaching labs on each floor, with stock and prep rooms and open collaborative spaces in between that encourage engaged learning experiences between students and faculty and group interaction. All super-flex labs have been designed to encourage maximum flexibility in use- and evidence-based approaches to science teaching and learning.
The top floor will house Chemistry; the second and third floors will be devoted to the biological sciences; while the lower level will be shared by Geology and the medical laboratory science program.
“The guiding concept for the renovation of Moseley Hall centered around incorporating up-to-date lab technology and contemporary design inside while restoring the historic structure on the outside,” says DesignGroup Project Manager John Schilling. “Its dynamic learning environment, with spaces for formal and informal learning, is designed to promote critical thinking, academic excellence and outstanding professional preparation.”
This article originally appeared in the issue of .