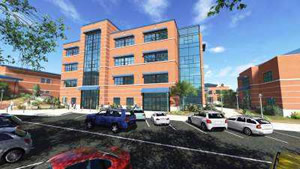Three Major Projects Completed at Charlotte School
Hendrick Construction and officials from Providence Day School recently celebrated the completion of three major projects on the Charlotte campus. The 18-month-long construction project produced the four-story, 80,000-square-foot Academic Center, the 7,200 Gateway Center, and a 200-car parking deck. Hendrick Construction served as general contractor for all three projects.
 “These projects will have a profound impact on the Providence Day School campus for current and future generations of scholars,” says Roger Hendrick, president. “We are proud to have been a part of the transformation.”
“These projects will have a profound impact on the Providence Day School campus for current and future generations of scholars,” says Roger Hendrick, president. “We are proud to have been a part of the transformation.”
The new facilities are being funded through the five-year, $27 million Charging Forward fundraising campaign that began four years ago. Providence Day School officials report that more than $23 million has been raised so far. In addition to these major construction projects, school officials will use the campaign funds to double the school’s endowment and grow the Annual Fund, which supplements each year’s operating budget by supporting student programs, campus resources, and faculty professional development.
Former Family Dollar CEO Howard Levine and wife, Julie, made a $2 million gift to the campaign, the biggest in the school’s history. The Levine leadership gift supported the development of the Academic Center.
During construction, Levine was a frequent visitor to the site. “When we make a donation, we like to see the results,” he says. “That’s really the most rewarding part.”
Located at the heart of campus, the Academic Center features 32 learning labs, a 150-seat lecture theater with retractable seating, a modular collaborative learning center, student lounges, a global café and a spirit store. The building was designed with input from Providence Day faculty and students to encourage an interactive, collaborative approach to learning, inspire innovative thinking, and significantly improve pace of life for students and teachers. Middle and Upper School math and humanities classes will be taught in the building starting in early January.
The new “front door” to the school, the DeMayo Gateway Center serves as a welcome center for the campus. It houses both the Admissions and College Guidance offices, creating the opportunity for students and families to begin and end their Providence Day School journey in the same location. The DeMayo Gateway Center was named in honor of Michael DeMayo whose leadership gift supported its development.
A two-story deck provides 200 parking spaces in front of the DeMayo Gateway Center. The enhanced parking will increase student and pedestrian safety by reducing vehicular traffic through campus.
The Academic Center, DeMayo Gateway building, and parking deck were designed by respected local architectural firm WGM Design, Inc. WONDER by Design, a multidisciplinary team specializing in the “future of learning,” was a collaborator with the school and WGM Design on many of the innovative learning spaces within the Academic Center.