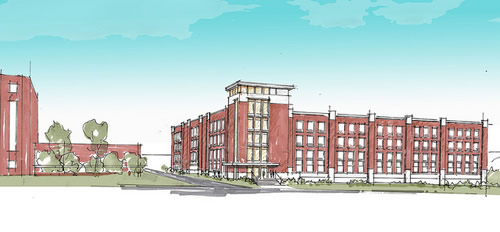Auburn University Parking Deck Approved
A plan was recently approved for a five-story, 600-space parking deck at Auburn University in Auburn, AL. The project will add parking spaces for faculty and staff, for the University Hotel and Dixon Conference Center, and for students studying at the library or attending classes.
The university will also be working in collaboration with the city of Auburn to install a median and wider sidewalks, which will provide safer access to the new garage. The new garage will also increase the existing parking in the area by 400 spaces.
