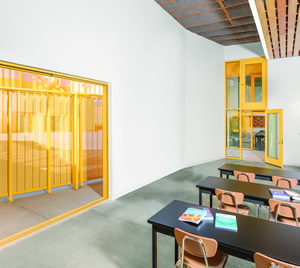New High School Planned in Los Angeles
 On July 22, 2014 a massive fire broke out and destroyed half of the Animo South Los Angeles High School campus. Located in one of the toughest areas in South Central Los Angeles, an area that was a central trouble spot during the 1964 Watts and the 1992 Rodney King Riots, residents’ median family income is less than $35,000/year and 25-percent of the population lives below the poverty level. Green Dot Public Schools is replacing the burned school with a new public charter high school for 630 students that is visually open but entirely secured.
On July 22, 2014 a massive fire broke out and destroyed half of the Animo South Los Angeles High School campus. Located in one of the toughest areas in South Central Los Angeles, an area that was a central trouble spot during the 1964 Watts and the 1992 Rodney King Riots, residents’ median family income is less than $35,000/year and 25-percent of the population lives below the poverty level. Green Dot Public Schools is replacing the burned school with a new public charter high school for 630 students that is visually open but entirely secured.
The replacement building contains 11 classrooms, two science labs, a faculty lounge, new administrative and counseling offices, and public courtyard space for student gatherings and activities.
Designed on an extremely limited budget and aggressive schedule, simple cost-effective gestures were deployed in the use of cladding, fenestration, color and transparency to create a memorable sense of richness, providing a bright moment in an extremely tough inner-city community. Unlike most school that are enclosed by a property line security fence, the South Los Angeles High School building is surrounded by a 20-foot-high perforated bullet resistant metal walls that are integrated into the building design. The project architectural firm is Brooks + Scarpa. Learn more at www.brooksscarpa.com.