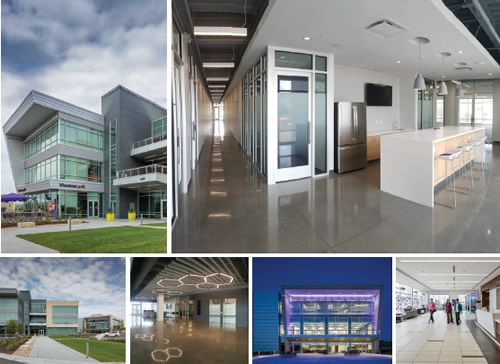Kansas State University: Foundation Business & Research Park

PHOTOS COURTESY OF HOEFER WYSOCKI
The Kansas State University (K-State) Foundation is responsible for donor-centered acquisition and stewardship of private gifts in support of the university and its philanthropic and academic endeavors. The new Foundation headquarters at K-State, clad in the campus vernacular of limestone and glass, provides an engaging and welcoming experience for the K-State community. The university’s hallmark purple is used to illuminate the exterior balcony, enhancing the Foundation’s visibility and promoting team spirit. In addition to K-State Foundation staff, the new business park will be home to entrepreneurs, startups, and established companies who will work alongside K-State faculty and students.
While the first phase of the 240,000-square-foot, four-phase project focused mainly on creating new headquarters for the Foundation, the vision of the overall project is to establish a business-park-like setting to bridge K-State’s academic programs with the university’s business partners. The Business & Research Park creates an opportunity for employers to guide the university’s academic focus to prepare the next-generation workforce.
K-State was selected as the site of a new 500,000-square-foot, $1.25 billion National Bio and Agro-defense Facility (NBAF). The NBAF is currently under construction on a site adjacent to the K-State Foundation Business & Research Park. This strategic location plays a crucial role in connecting the university’s veterinary, agricultural, and biosecurity research and expertise with the NBAF and related industries.
Additionally, the Business & Research Park is a keystone of K-State’s North Corridor Master Plan, which envisions positioning Manhattan, KS, as the national center of excellence for the bio and agro-defense industry.
Hoefer Wysocki has completed the phase 1 and 2 of the design; phase 3 and 4 are in progress. When completed, the project will mark a major milestone of the Foundation’s grand vision to create an innovation and research park that connects the academic campus to the regional and national business community and its next-generation workforce.
This article originally appeared in the College Planning & Management October 2018 issue of Spaces4Learning.