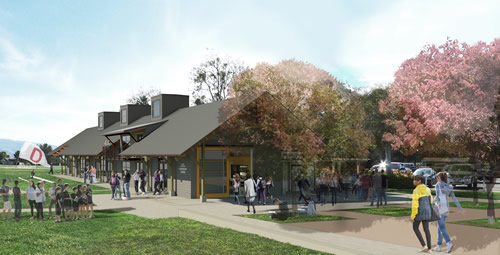Leadership Center Project at Dunn School Scheduled to Open Late 2019
Earlier this year, Allen Construction began work on a new 6,121-square-foot, state-of-the-art, leadership center at Dunn School in Los Olivos, Calif. Once completed, the Cindy Bronfman Leadership Center will be a multi-purpose facility that serves as the hub of whole-student education and leadership at Dunn School.

The new center will feature:
- Flexible spaces for modern teaching and learning
- An Innovation Lab for student collaboration
- The Earwig Café, a student-run snack bar that teaches business and entrepreneurship
- New College Counseling Center
- Large Alumni Hall for all-school meetings and presentations
- Student loft for quiet study and retreat
- Outdoor balcony with a view of the Santa Ynez Mountains
- Generous shaded spaces outdoors for reflection and relaxation
The building is designed based on a “first principles” approach by taking full advantage of natural phenomena to achieve energy efficiency. The building will have three large wind chimneys to capture and funnel hot air out the top of the building. The floors will be exposed concrete, which will help cool the building naturally during warmer months, and large bay doors can be opened to allow the Valley breezes to cool the building even further.
“We are excited to be part of this great project for Dunn School,” said Eric Johnson, Regional Director for Allen Construction. “The building’s design falls in line with our philosophy of green building and sustainability.”
The facility is expected to be completed by late 2019. For updates on the project, please visit dunnschool.org.