Leon Levine Hall of Health Sciences
LS3P Associates, Ltd.
Project of Distinction 2019 Education Design Showcase
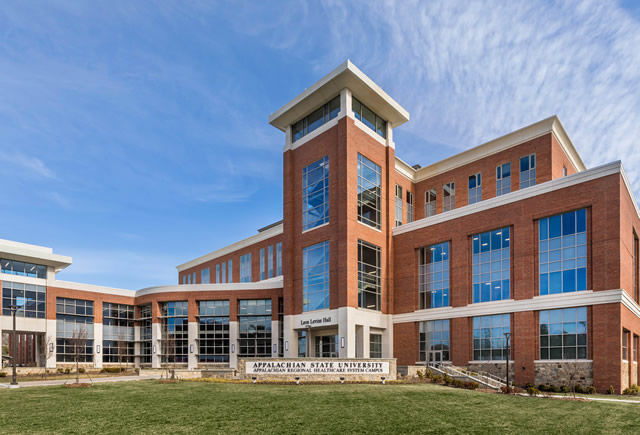
Project Information
Facility Use: Four-year Institution
Project Type: New Construction
Category: Health Sciences
Location: Boone, NC
District/Inst.: Appalachian State University
Chief Administrator: Paul Forte, Vice Chancellor
Completion Date: August 2018
Gross Area: 203,000 sq. ft.
Area Per Student: 118 sq. ft.
Site Size: 9 acres
Current Enrollment: 19,000
Capacity: 1,726
Cost per Student: $39,976
Cost per Sq. Ft.: $339
Total Cost: $69,000,000
Levine Hall is the new home for the Beaver College of Health Sciences at Appalachian State University in Boone, NC. The 203,000-square-foot,five-story facility brings together 12 disciplines with the college that were previously scattered in seven different buildings across campus. The facility is located adjacent to a community hospital as part of a new “Wellness District” as a collaborative effort between the university, town, and hospital system.
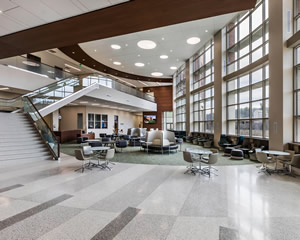 The new facility provides a transformative experience with three3 floors of classrooms, labs, and research spaces surrounding a sunny atrium that is the college’s “living room,” allowing students and faculty to gather with a healthy snack from the adjacent café. High-tech and innovative spaces include food innovation and exploration labs, exercise physiology labs and human performance labs, nursing simulation and clinical innovation labs, an interprofessional health clinic and rehabilitative science labs. The fourth and fifth floors are offices grouped together to encourage communication between disciplines.
The new facility provides a transformative experience with three3 floors of classrooms, labs, and research spaces surrounding a sunny atrium that is the college’s “living room,” allowing students and faculty to gather with a healthy snack from the adjacent café. High-tech and innovative spaces include food innovation and exploration labs, exercise physiology labs and human performance labs, nursing simulation and clinical innovation labs, an interprofessional health clinic and rehabilitative science labs. The fourth and fifth floors are offices grouped together to encourage communication between disciplines.
The collaborative model of spaces and teaching is particularly relevant as the nation’s medical model for treatment is evolving into a team-based approach where healthcare professionals must have the skills and ability to coordinate between multiple disciplines.
Goals and Vision for the Project
The building is designed to promote collaboration among the various disciplines in the college, including Communication Sciences and Disorders, Health Promotion, Exercise Sciences, Athletic Training, Social Work, Nursing, Nutrition, Health Care Management, and Physician Assistant Studies. In addition, the project is sited adjacent to the community hospital to further collaboration between the college’s programs and the medical community. As the initial part of a new “Wellness District” in the community, the goal is for the facility to kick off a transformation of the area surrounding the hospital into a neighborhood serving the medical industry, the town, and the university. The outcome of this project will enhance the community and the university and will help meet workforce demand for these skills in the region and state.
Meeting the Educational Needs
Bringing the various departments together in a shared home for the first time required considering the best physical solution to accommodate the wide variety of educational needs. Early in the process a decision was made to provide a wide variety of lecture- and discussion-type classrooms that could be shared by all departments, with labs uniquely designed for individual department needs. These teaching spaces include:
- Problem Based Learning Rooms—Discussion-focused spaces with a custom-built, technology-equipped oval table seating a dozen students and a teacher. These recall Harkness tables which were an early predecessor to learning in an encouraging, open-minded environment, putting everyone on an equal footing.
- 20-24 Seat Seminar Rooms—These rooms focus on discussion and collaboration.
- 24-40 Seat Active Learning Classrooms—These rooms are set up with team-based seating around screens for group learning with central screens for sharing work with the rest of the class.
- 36-48 Seat Flat Floored Classrooms—Fat-floored classrooms with movable furniture to allow a variety of teaching layouts.
- 55-65 Seat Collaborative Tiered Classrooms—Large classrooms with one raised level to enhance viewing. Fixed tables in a combination of U and oval shapes with movable chairs allow learning to shift from lecture mode to group work mode within the same room.
- Distance Learning Classrooms —These allow connections back to main campus classrooms and other academic institutions.
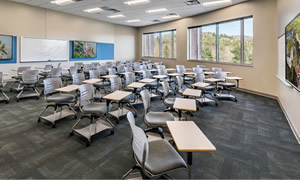
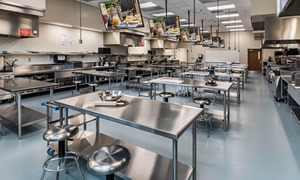
A majority of the classrooms are located on the second floor. Co-locating them in one large floor plate easily accessed from the atrium’s monumental stair encourages flexibility and sharing of these spaces as departmental needs change. These classrooms are connected by thickened and programmed corridors with multiple seating areas of differing sizes and furniture types, allowing spaces for study and interaction between classes.
In addition to spaces for lecture and discussion, lab spaces make up a large portion of the project and educational process and are designed for specific uses as outlined in the unique features and innovations section.
Planning Process
The project started with a collaborative advance-planning effort that included stakeholders from the university, college, hospital, town, and design team. This advance-planning effort resulted in a conceptual design and planning document that was used to generate support for the project and inclusion in a statewide bond bill which provided construction funding for the project.
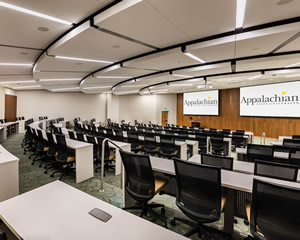 Special Challenges and Solutions
Special Challenges and Solutions
The university is located in the town of Boone, a community of under 20,000 residents in the Blue Ridge Mountains. Designing the project required inserting a very large university building serving over 1,700 students into a neighborhood of small-scale medical office buildings and apartment housing. The design team worked with the town planning department to create a plan and standards for a new “Wellness District” that allows increased density for tradeoffs including connections to a public transportation, greenways, and public sidewalks.
The project is sited so that the side facing the town and Wellness District focuses on pedestrian improvements including wider landscaped sidewalks and public transport connections with a bus drop-off and covered canopy. The building steps back from the street with a two-story section closest to the town while the five-story section is set back behind a green commons and plaza that is oriented toward the adjacent hospital and main traffic intersection. Parking for visitors and faculty is on the greenway side with an entrance leading to the clinics.
Unique Features & Innovations
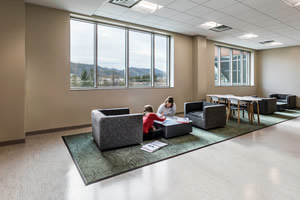 The first three floors include many innovative labs:
The first three floors include many innovative labs:
- An Interprofessional Clinic is a student training clinic providing services to the community.
- The Audiology Clinic is open to the public and provides comprehensive hearing evaluations.
- The Resistance Training Lab provides a place for studies examining the physical and physiological responses of the body to resistance exercises.
- The Biomechanics Laboratory is for teaching and research in the exploration of human movement.
- An Environmental Chamber is used to test effects of environmental conditions on physiological responses, performance, and clothing.
- The Electrophysiology Lab provides an optimal space to record electric signals of the body from the heart, nerves, muscles, and brain.
- The Nutrition Labs provides facilities to examine the relationship between food and health.
- Nursing Simulation Labs utilize patient scenarios that replicate the actual clinical environment.
- A Cadaver Lab includes anatomage tables for the most technologically advanced 3D anatomy visualization and two cadavers used for dissection.
Safety and Security Considerations
The project includes a centrally located police staff office at the confluence of the main first floor corridors adjacent to the Commons.
Sustainability/Environmental Considerations
The College of Health Sciences project is on track to receive a LEED Silver designation from the U.S. Green Building Council. The project includes a 64-kW solar PV array that was developed in conjunction with the Renewable Energy Initiative, a student group with a goal of reducing the environmental impact of the University.
Materials Choices
The building is faced in the university standard materials of brick with cast stone accents along with locally mined Elkstone for site walls and monumental signage. Using most of the same material and color choices as the main campus strengthens the relationship between this facility and the main campus.
Interior materials are chosen for durability, cost effectiveness, sustainable features, and appearance. Corridor floors on the heavily trafficked first and second floors are terrazzo with carpeted seating and collaboration areas. Corridors on the fourth and fifth office floors have carpet since there is less foot traffic and to help keep noise down, while corridors on the third floor with an intermediate load have VCT flooring. Walls are painted gypsum board with a level 5 finish in the corridors and accents of stone, wood, and tile recall the area’s mountain heritage.
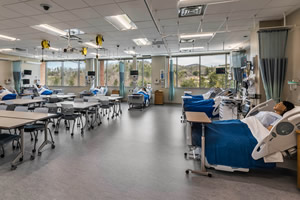
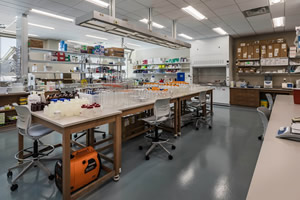
Site Considerations
The new College of Health Sciences is situated on property strategically located across from the Appalachian Regional Hospital System’s Watauga Medical Center. Building the college next to the hospital provides students with synergies that highlight invaluable real-world experience as students collaborate with the community. In addition, the hospital system will have the potential to use to use space in the academic building to support professional development.
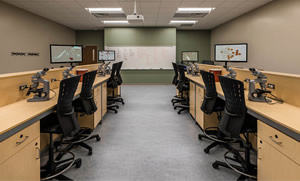 The site is organized so that the building has two “fronts”—with the student entrance facing the town where express bus service connects the facility with the main campus and on the opposite side an entrance facing parking for visitors, faculty, and staff. The site design connects with the town sidewalks to encourage development of a new “Wellness District” in the town while walking and bike paths connect with the existing Boone Greenway, thus encouraging a more pedestrian and bike friendly environment.
The site is organized so that the building has two “fronts”—with the student entrance facing the town where express bus service connects the facility with the main campus and on the opposite side an entrance facing parking for visitors, faculty, and staff. The site design connects with the town sidewalks to encourage development of a new “Wellness District” in the town while walking and bike paths connect with the existing Boone Greenway, thus encouraging a more pedestrian and bike friendly environment.
Cost Effectiveness
The college’s programs were previously housed in multiple buildings that not limited collaboration, had outlived their economic life, and were energy inefficient. Retrofitting the buildings for academic space and labs that met codes and regulations for lab ventilation, accessibility, and energy efficiency was cost prohibitive.
Project Delivery Method
The project was built under the Construction Manager at Risk Method which was chosen based on the size and complexity of the project. The project was occupied on schedule.
Judges Comments
This project is program-intensive. They did a lot of planning with the community. Floor plan is clean and neat. Materials selected match the activities taking place within. I appreciate that views to the exterior have been provided in most of the spaces.
Architect(s):
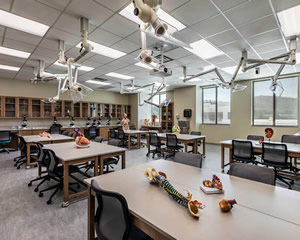 LS3P Associates, Ltd.
LS3P Associates, Ltd.
SCOTT BAKER
704/333-6686