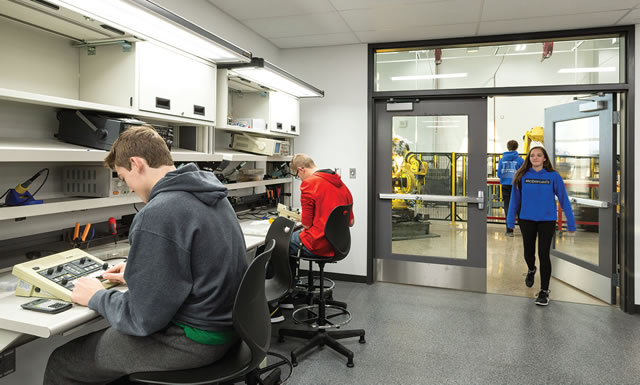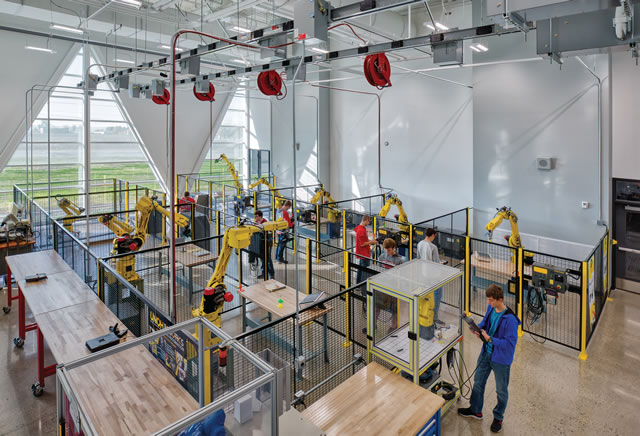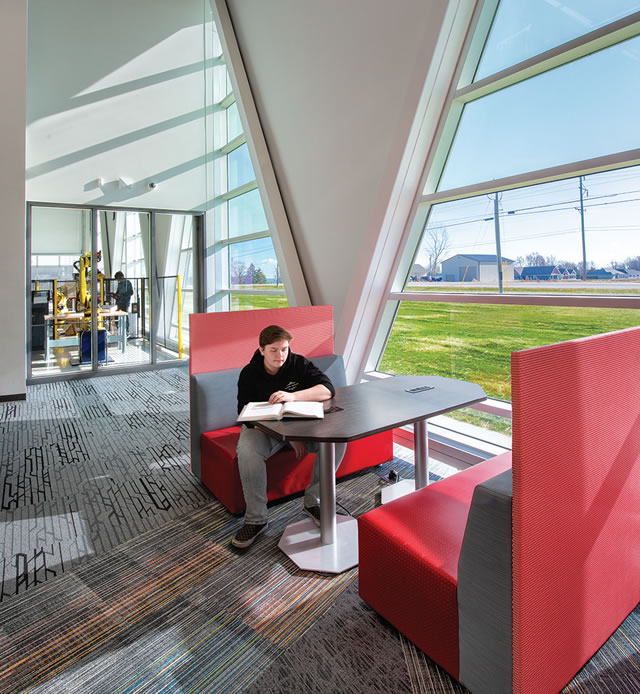K-12 Building Blueprints
Designing Robotics Labs
A rapid increase in automation is changing
the skills students need to succeed during the fourth industrial
revolution. Today, robotics education is among the most relevant
workforce development training a school can provide. However,
these specialized labs require specific design strategies to optimize
real-world learning.

Photo by William Manning Photography / courtesy of Fanning Howey
Brain Work. Well-designed workstations help students
learn the ins and outs of electronics and programming.
Determining Your Space Needs
When it comes to robotics labs, the size of your equipment
determines your space needs. A typical lab includes space for
small demonstration robots and an adjacent classroom. There
is no difference between learning to program a demonstration
robot or a full-size robotics arm; so many schools choose the
smaller robots to save space and money.
If you do have access to full-size robotics equipment, you will
need more space. At the new Tri Star Career Compact in Celina, Ohio, the school received a generous donation of multiple full-size
robotics arms. The larger equipment required more space.
As a result, the new school has a 3,037-square-foot high bay lab
with ample room for 10 full-size robotics stations, two demonstration
stations, equipment storage and security fencing.
The need for security fencing is one of the biggest
differences between demonstration robotics equipment and
real-world robotics equipment. Industrial robots are incredibly
powerful machines, and security fencing is critical to ensure
student and teacher safety.
If you have the space and the resources, investing in full-size
robotics equipment provides an additional layer of education.
Not only do students learn about programming, but they
gain experience with real-world safety protocols. However, if
you are planning to have one or more full-size robots, be prepared
to invest in additional space and equipment.
Maximize Flexibility
Mobility isn’t the first word that comes to mind when thinking
of robots, but flexible design strategies are an important part
of any robotics lab. At Tri Star, flexibility was the number one
design criteria. Inspired by a visit to the Honda North American
Training Center in Marysville, Ohio, the lab space includes
ceiling-mounted bus duct with movable electrical disconnects
for power drops. All utilities are located in the ceiling, including
power and compressed air. This allows the school to reconfigure
robots anywhere along the bus duct line. In fact, the design is
so flexible that Tri Star’s robotics instructor reconfigured the
room layout during construction and implemented a different
configuration on the first day of school. These flexible strategies
are applicable to both demonstration and full-size robotics
equipment.

Photo by William Manning Photography / courtesy of Fanning Howey
Room to Thrive. Give yourself plenty of room for security fencing,
circulation, and storage.
Focus on Instruction
While the robotics lab will receive
all the publicity, the adjacent classroom
is where students spend most of their
time. It is important to create a strong
connection between the classroom and
the lab. It is also critical to provide optimal
workstations for students. At Tri
Star, students start their year by building
their own computers, which they
later use in learning to program the industrial
robots. Their workstations are
custom-designed based on the input
from Tri Star’s robotics director. Each
workstation includes LED lighting,
coding stations, soldering equipment
and overhead tool storage. The larger
classroom area includes desks with
computer monitors that raise and lower
via remote control. The configuration
gives the teacher the ability to move
from lecture to project-based learning with the click of a button.
Invest in Quality
During planning for the new Tri Star robotics lab, administrators
and design team members visited similar facilities.
Two things stood out during these visits. First, many school
labs were dark and uninviting. Also, furniture, fixtures and
equipment were often in poor repair. This was a result of the
schools purchasing lower-quality items, rather than the more
expensive equipment you would find in a professional setting.
The Tri Star team decided to make the investment in a
better-quality workspace. The school spent additional money
to obtain higher-quality and more durable welded steel mobile
base workstations with butcher block tops and specialized robotics
and computer workstations. The design of the high bay lab
features 20-foot-tall side wall windows that bring natural light
deep into the space. A polished concrete floor provides a high-end
look while also being durable and easy to clean. The result is a
learning environment that is functional and inspiring.

Photo by William Manning Photography / courtesy of Fanning Howey
Robots on Display. Carefully-planned views into the
robotics lab create an inspiring backdrop for learning.
Put Learning Center Stage
The popularity of robotics programs makes them highly-attractive to potential students and their families. When
planning for your robotics lab, make sure the space is front and
center. At Tri Star, the high-bay robotics lab is visible from the
nearby highway, thanks to the side wall windows. At night,
the bright yellow robots are a striking sight for people passing
the school on State Route 703. Inside the school, windows
provide views into the lab from the student commons, the first floor corridor and the second floor corridor. If robotics is a big
part of your brand, as it is at Tri Star, make sure the design
celebrates the program in every possible way.
The design of robotics labs is a highly-technical endeavor.
But if done correctly, a smarter place for learning will give
students the skills they need to succeed in the workplace of the
21st century.
This article originally appeared in the January/February 2020 issue of Spaces4Learning.
About the Author
Douglas Rich, AIA, [email protected], is a project architect with Fanning Howey, an integrated architecture, interiors and engineering firm specializing in learning environments.