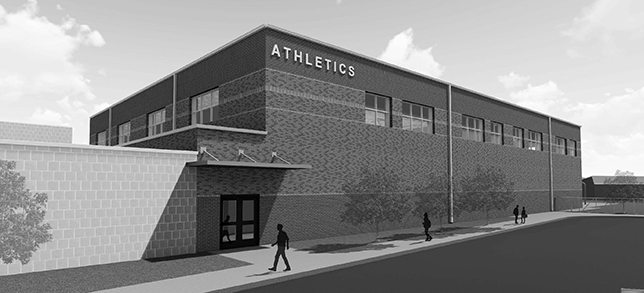Texas District Awards Second Project to AP Construction
The Northside Independent School District (NISD) in San Antonio, Texas, announced this week that it has awarded a second project to Adolfson & Peterson Construction (AP) to replace Coke R. Stevenson Middle School’s current athletics facility. The construction firm recently finished work on a project for NISD’s Marshall Law and Medical Services Magnet High School.
The existing building will be demolished in favor of a 32,000-square-foot facility with MEP upgrades, exterior grading, landscaping, an irrigation system, and new technology and security systems. It will also feature a 20x20-square-foot masonry storage building, two outdoor basketball courts, practice and competition gyms, and locker room facilities.

Photo Credit: NextGen Architects
“Athletics programs are an important part of a well-rounded curriculum, which means schools like Coke R. Stevenson need modern sport facilities that offer plenty of space for all students,” said AP General Manager Brandon Gaeke, CPC. “Having a client select you for a second project is a testament to a general contractor’s work, and it’s proof-positive of the strong relationships we’re building with K–12 districts in Central Texas.”
NISD consists of 120 public schools with more than 7,500 teachers, and it covers 355 square miles of Central Texas.
The project’s planning architect is NextGen Architects. Work on the new athletics facility will begin this month and is scheduled for completion in summer 2022.
About the Author
Matt Jones is senior editor of Spaces4Learning. He can be reached at [email protected].