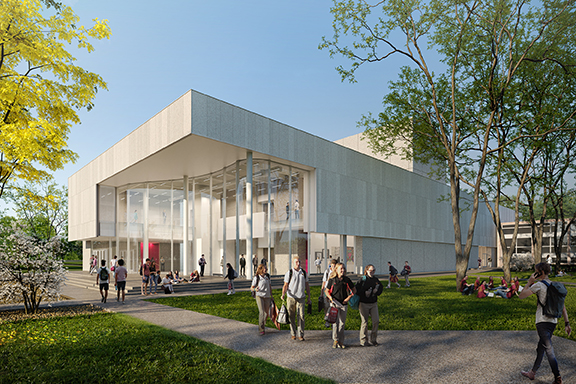Chicago Private School Breaks Ground on $25.7M Performing Arts Center
Loyola Academy, a private Jesuit college preparatory school in Wilmette, Ill., recently broke ground on a brand-new, 29,000-square-foot performing arts center. The Loyola Academy Center for the Performing Arts comes with a $25.76-million price tag and will feature flexible indoor and outdoor performance spaces. The project was designed by Chicago-based Krueck Sexton Partners (KSP).
“In our conversations with Loyola leadership, it became clear that we are working with a client who is seeking transformational change, the DNA of the Jesuit experience,” said Tom Jacobs, AIA, LEED AP, co-managing partner at KSP. “It was critical for Loyola to strengthen the fine arts on campus, and to elevate it to equal standing with academics and sports. The theater acts as a connector that extends cross-campus circulation, and the new quad will function as a campus ‘town square.’”
The facility will feature amenities like a 125-foot, curved glass wall to blend the indoor and outdoor spaces; a 565-seat proscenium theater with a balcony, fly tower, orchestra pit, and lighting technology; a rehearsal and staging area; a scene shop; a green room, makeup room, and dressing rooms; and a student lounge area.

Photo courtesy of Krueck Sexton Partners (KSP)
Students in the school’s American Institute of Architects (AIA) student chapter played a fundamental role in the planning and design process. Community stakeholders, parents, and donors were also given the chance to engage and give feedback. The all-electric building was designed with sustainability goals in mind, aligning with the Chicago area’s transition to all-renewable fuel sources by 2035. The facility will leave room for the anticipated installation of a rooftop photovoltaic array capable of powering the entire building.
“True leadership in education considers the wellbeing of all, far into the future,” said Sara Lundgren, AIA, LEED AP, project director and partner at KSP. “As a high-performing building that uses 58 percent less energy when compared against the local average of peer institutions, the theater is a testament to the ‘be more’ ethos that pervades Loyola Academy. It is a building that future Ramblers will look to and recognize that they are part of a group of people who literally practice what they preach.”
Construction is scheduled for completion in 2022. The project’s general contractor is Valenti Builders. Other project partners include Coen Partners (landscape architects), A10 (sustainability consultant), Schuler Shook (theater designer and lighting design), and ESD (mechanical / electrical / plumbing engineer).
“Since the first Jesuit school opened nearly five centuries ago, we have understood that the arts play an important role in the enrichment of the human spirit and the development of creative thinkers with the potential to transform society in positive ways,” said Rev. Patrick E. McGrath, SJ, president of Loyola Academy. “Our new performing arts center represents a long-anticipated expansion of resources and facilities that will benefit all Loyola students and expand access to a broader network of our community partners, neighbors and friends.”
About the Author
Matt Jones is senior editor of Spaces4Learning. He can be reached at [email protected].