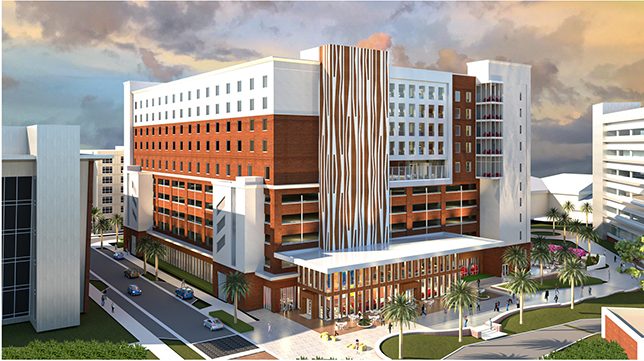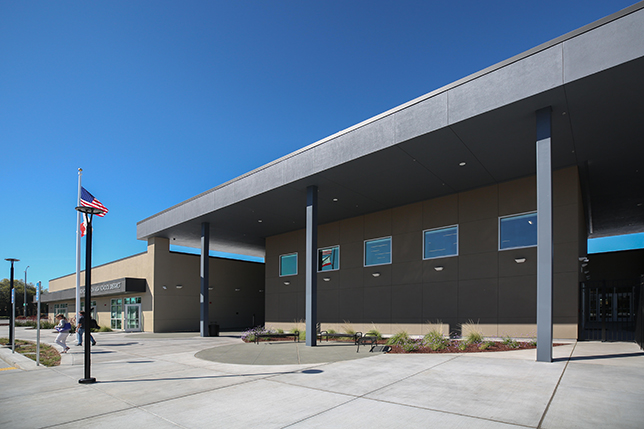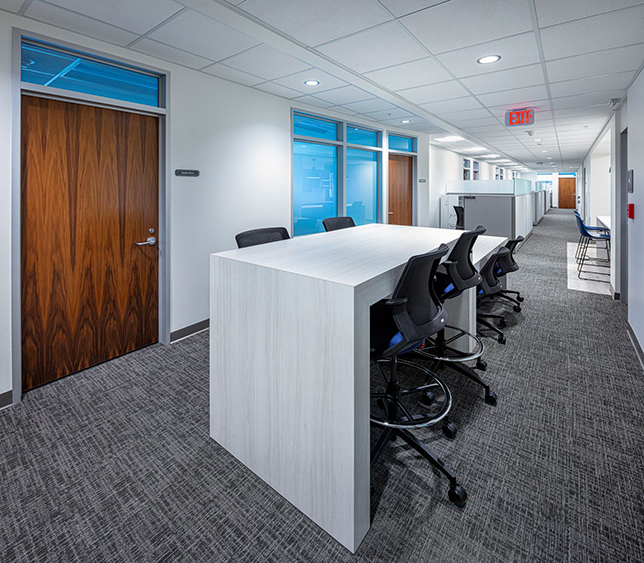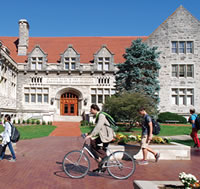Los Angeles City College (LACC) in Los Angeles, Calif., recently broke ground on a new $72-million administrative facility, according to a news release. The Cesar Chavez Administration and Workforce Building will stand four stories, cover 67,230 square feet, and play home to a wide variety of the school’s educational and administrative services.
The Westwood Independent School District recently held a ribbon-cutting ceremony for the new Westwood Middle School and Administration Building in Palestine, Texas, according to a news release. The campus covers 106,000 square feet and has the capacity for 650 students in grades 6–8, and it will also play home to the district’s staff and administration.
Embry-Riddle Aeronautical University (ERAU) in Daytona Beach, Fla., recently announced that construction has begun on a new office building for its campus Research Park, according to a news release. The university partnered with Hoar Construction on the 34,740-square-foot Center for Aerospace Technology II (CAT II), which will be used for research and lab purposes.
Heather Hill Elementary School, part of Flossmoor School District 161 in Palatine, Ill., recently broke ground on a new addition to the school focused on student support and security, according to a news release. The district partnered with Wold Architects & Engineers for the expansion as part of a longer-term facility planning and modernization initiative.
The Franklin Special District (FSD) in Franklin, Tenn., recently held a ribbon-cutting ceremony for its new 38,400-square-foot Central Office facility, according to a news release. The district partnered with Wold Architects and Engineers to create an administrative space designed to boost productivity, collaboration, and employee wellness.
Kansas State University in Manhattan, Kan., recently announced that construction is complete on the third phase of a new university office park, according to a news release. A ribbon-cutting ceremony for a new 80,000-square-foot, four-story innovation and collaboration hub makes the end of the third phase of the Edge Collaboration District’s development.
Texas A&M University-Central Texas (TAMUCT) recently broke ground on a new operational facility for its campus in Killeen, Texas, according to a news release. The Centralized Operational Reliability and Efficiency (CORE) facility will measure in at 36,000 square feet, will cost an estimated $50 million, and has an estimated completion date of spring 2026.

Grand Prize 2023 Education Design Showcase
The Franklin Special School District (FSSD) in Franklin, Tenn., recently announced that construction has begun on a new Central Office Building for the district.

The University of Tampa in Tampa, Fla., recently announced that construction has begun on a new, 10-story Multipurpose Building, according to a news release.
The College of Charleston in Charleston, S.C., recently kicked off two campus renovation projects.

The Fremont Union High School District (FUHSD) in Sunnyvale, Calif., recently saw the completion of a new District Office and Adult School Building for the district.

The task: Transform the outdated, fortress-like 1960s Neuberger Hall (currently named Fariborz Maseeh Hall) on the campus of Portland State University in Portland, Ore., into a modern, interactive, light-filled academic hub.
Following nearly two years of construction, the Texas Tech University’s brand-new School of Veterinary Medicine in Amarillo, Texas, is seeing staff and faculty move in.
The Los Angeles Community College District (LACCD) held a groundbreaking ceremony last week for the new $40-million student services building at Los Angeles Mission College. The event, which was livestreamed on YouTube and Facebook on Thursday, April 15, was the first in-person event for LACCD since the beginning of the coronavirus pandemic.

KWK Architects recently completed a design and renovation project for the Washington University School of Medicine’s Department of Psychiatry at Renard Hospital in St. Louis, Mo. The 1950s-era hospital’s second, third, and fourth floors were renovated to centralize the department and provide office and teaching space.

Increasingly, leading institutions are recognizing that the time is now to focus on workspaces that allow their faculty members to perform research and other academic activities effectively while simultaneously nurturing meaningful relationships with their students.
A look at spaces that shape student-faculty interactions on campus, and ultimately contribute to student success.

A landmark building on the campus of Indiana University has been reconfigured to house 21st-century media learning.

School security begins at the front door.