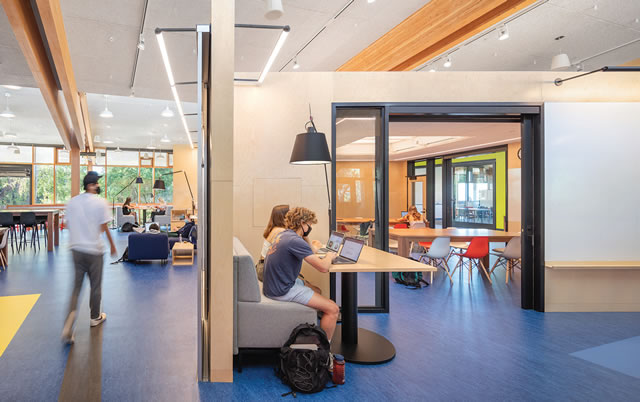
In 2021, the Thacher School, located in Ojai, Calif., opened the doors to its project-based learning hub. The space was designed to support a multidisciplinary learning environment with collaborative common areas and classrooms that provide greater flexibility in their use.
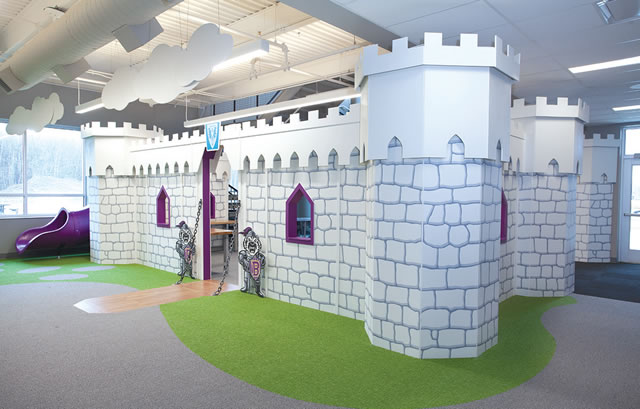
Before being selected as the new superintendent, I was intrigued by their PRIME initiative, which stands for Partnership for Rural Innovative Models of Education. The more I learned, the more I wanted to be part of it. PRIME is the name that was given to an innovative PK–16 approach to education to consolidate our smaller rural schools into a larger PreK–12 school on the Kent State University – Geauga campus. The idea was to create more opportunities for our students while creating a more robust feeder system into the Kent State University system, the Auburn Career Center for technical skills, and University Hospitals for a new healthcare track for high-school students.
Submit your project today and pay nothing to enter. If your project is selected for publication in the 2022 Education Design Showcase, you will receive an invoice in late September to help cover judging expenses and production, printing and distribution of Spaces4Learning magazine. Don't miss your chance to be part of this program, which highlights the nation's finest environments for teaching and learning. The extended submission deadline is Friday, Sept. 9!

Our guest today is Bob Dillon, a school designer and consultant with STS Education. He's here to talk about the importance of student wellness during the learning day, from the time students arrive at the bus stop to the final bell.

Today's guests are Kim Montague, Executive Director - research and insights, and Kaelynn Reid, design futurist, both with Kimball International. They're here to talk about the design elements of multi-sensory environments that research and experience have shown to maximize student wellness.
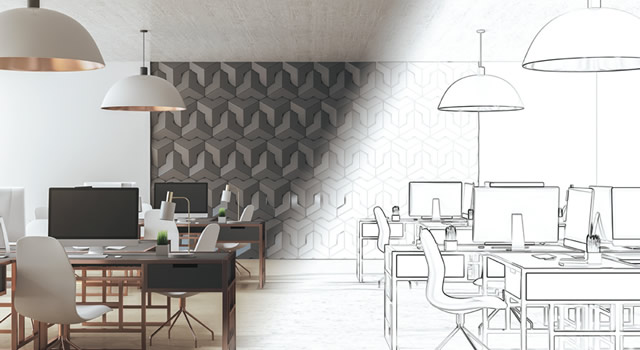
Recently, Campus Technology visited with Lisa Stephens, Senior Strategist for Academic Innovation in the Office of the SUNY Provost and Assistant Dean of the University at Buffalo School of Engineering, about current and future developments in the FLEXspace platform.
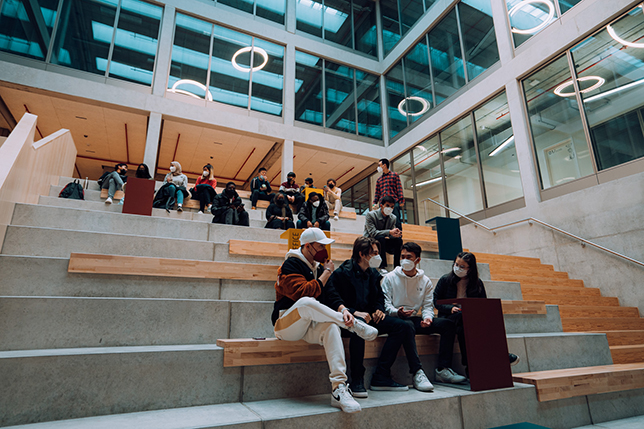
While "New Work" has already become something of a buzzword, studying and learning is often still stuck in old habits and environments. With its new campus in Potsdam, the University of Europe for Applied Sciences (UE) impressively demonstrates that things can be different.
Officials from Springfield School District 186 in Springfield, Ill., gathered last week to break ground on renovations to Lanphier High School. The project comes with a price tag of $93.2 million and is expected for completion by December 2023.
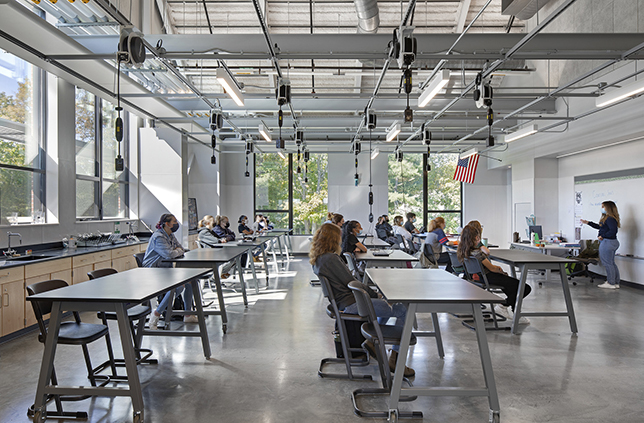
The expanding importance of STEM education and project-based learning requires a rethinking of the traditional school planning and design process. A practical way to start is to adopt a broader, non-traditional mindset - especially during a school project’s conceptual phases.

The Reser Stadium Expansion at Oregon State University (OSU) will transform the stadium into a best-in-class football facility with year-round amenities accessible by all students, athletes, faculty and staff. SRG Partnership, in collaboration with Populous, and design-build partner Hoffman Construction are leading the project which puts the fan experience front and center.
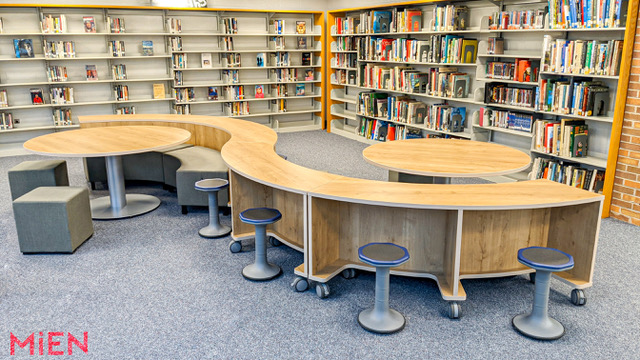
One school's plan to give each student a laptop not only eliminated the need for computer labs, but it also freed up physical space in its media center to repurpose a fairly large lab.
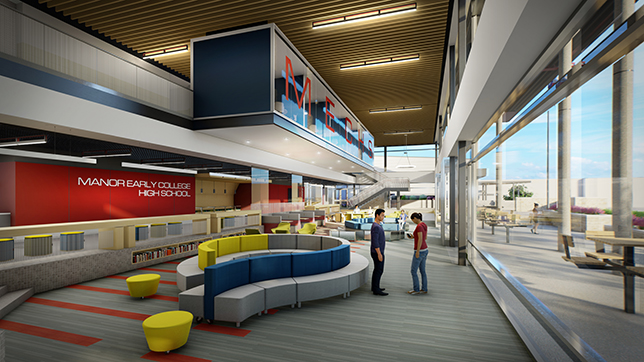
Officials from the Manor Independent School District in Manor, Texas, recently broke ground on a new high school facility. The upcoming Early College High School will cover about 85,000 square feet and provide a “collegiate atmosphere” to a capacity of about 800 students, according to a press release.
The TCEA (Texas Computer Education Association) Convention & Exposition took place last week from Monday, Feb. 7, to Thursday, Feb. 10, at the Kay Bailey Hutchison Convention Center in Dallas, Texas. I had the opportunity to drop in on the convention for a day, and the following are some loosely organized thoughts about my experience there.
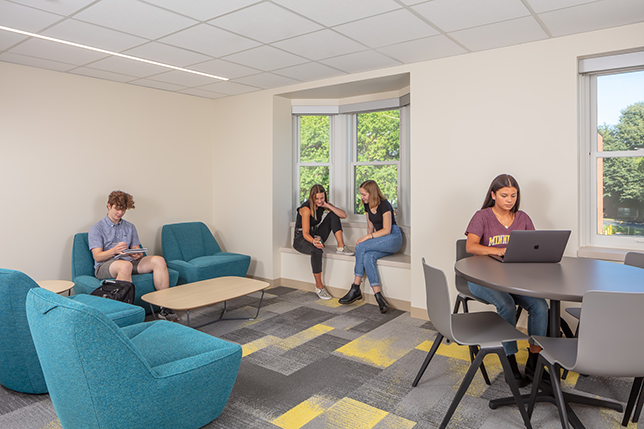
Those students born between 1997 and 2012, otherwise known as Generation Z or Gen Zers, are redefining expectations for college housing and services, according to an architectural firm that specializes in working with colleges and universities.
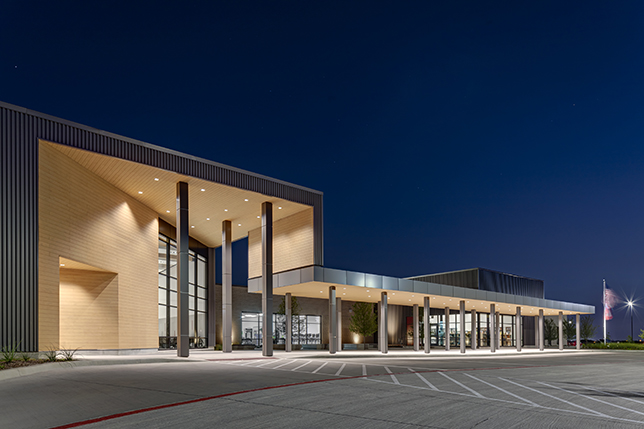
Architecture firm Perkins&Will recently saw the completion of its third elementary school for the Melissa Independent School District in the northeast part of the Dallas-Fort Worth Metroplex.
The classrooms of today are spacing students farther apart and emphasizing other aspects of health and wellness. That's what a survey of 140 teachers by National Business Furniture found.
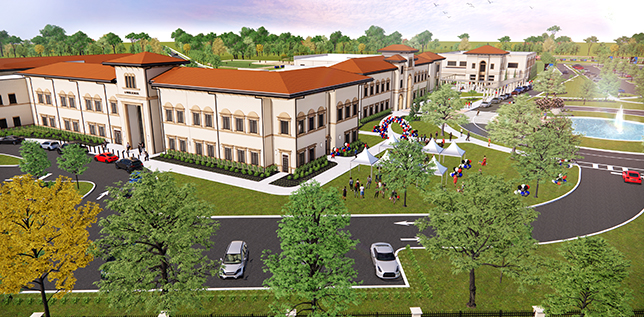
SchenkelShultz Architecture recently announced that it has finished the designs for a new Lower School Academic Building and a 1,200-seat gymnasium for the Legacy Park Campus of The Geneva School in Casselberry, Fla.
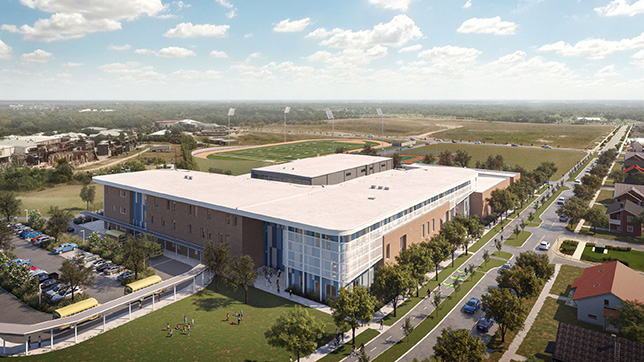
LPA recently released the design for a new middle school in the Austin Independent School District (AISD) in Austin, Texas. The school will serve the northeast part of the city including Mueller, a new urbanist development built on the grounds of the city’s former airport.
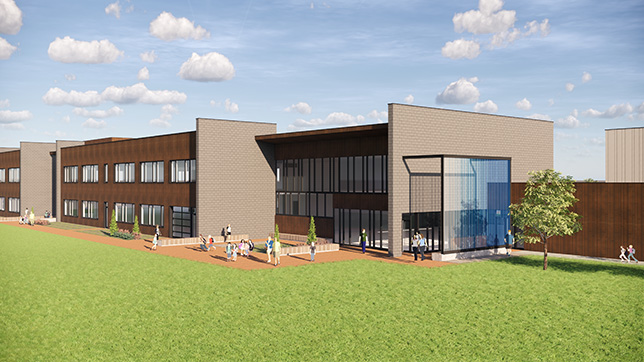
High-performing, energy-efficient school facilities can serve a foundational role in uplifting students, staff and the greater community over the long term. The good news is that the solution for some facilities—depending on size, location and available resources—might be born out of the strategic implementation of a concept originating nearly 50 years ago: Passive House.

The ultimate coworking space for digital nomads is on the drawing board. Working alongside others, Arizona State University is developing a space station that acts as a business park.

Colorado-based architectural and interior design firm RTA Architects announced recently that it has received the LEsolutions Planning and Design Award from the Association for Learning Environments (A4LE).
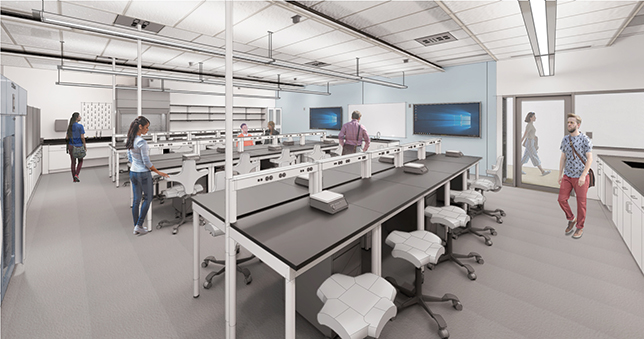
College science labs are evolving as teaching and learning methods change. This adaptation includes increasing flexibility and the inclusion of both horizontal and vertical learning surfaces. Although student lab workstations are a critical component of any teaching lab, there are other factors that are just as important. O’Connell Robertson recently put these design criteria into practice while working on the new Alamo Colleges District San Antonio College (SAC) Science Lab Building.
St. Ambrose University in Davenport, Iowa, announced a renovation project recently that will transform the 105-year-old LeClaire Hall (the second-oldest building on campus) into the Higgins Hall for Innovation and Human-Centered Design.

Today's guest is Sue Ann Highland. Currently, she's the National Education Strategist for School Specialty, but previously, she served as an educator for more than 25 years as a school and district administrator, a curriculum director, teacher, and more. She's here to talk about how dynamic learning environments can help keep students active and engaged. We'll talk about the six instructional elements that support dynamic learning, the positive and negative impacts of the pandemic, the increased reliance of both students and teachers on the digital landscape, and the general impact of learning environments on a student's educational journey. This episode is sponsored by School Specialty.
Here’s how one elementary school demolished its nearly 100-year-old building and replaced it with a modern, collaborative learning space.
Integrated design firm DLR Group recently announced the acquisitions of two major education design firms stationed on the east and west coasts.

This episode’s guest is Benjamin Strain, Higher Education Design Leader for DLR Group. He's here to discuss an ongoing DLR research initiative called "The Evolution of Campus," which involves interviews and outreach to higher education institutions to help them navigate the pandemic, return to campus, and explore new spatial and design requirements to meet the needs of faculty and students. He reveals some common themes among all three rounds of research (so far) and addresses the question on everyone's mind: "What’s the future of the physical campus?"

Jonathan Matta, National Education Leader with KI Furniture, takes us through a bird's-eye view of lessons learned from the pandemic. We address topics like learning vs. education, why the term "learning loss" is a bit of a misnomer, re-imagining learning culture, the importance of flexible learning spaces, and how to give students agency in their own educational process. We also talk about how reflections of the shift in learning culture over the last decade can be found in everything from Star Wars to The Office. Sponsored by KI Furniture.
ASI Group, a manufacturer of restroom accessories, toilet partitions, visual display products and lockers, has announced the launch of its BIM Content Library for use by construction, architecture and design professionals. The library will allow these professionals access to a wide variety of practical design tools.

Interior design plays a fundamental role in not only making education spaces functional, but also in creating a calm, soothing environment for students and faculty alike. Aesthetics—from color selection to layout—are crucial in helping schools re-emerge from the pandemic as safe spaces that promote emotional and psychological well-being. This episode is sponsored by Mohawk Group.